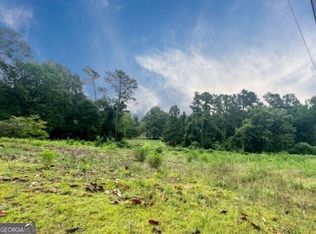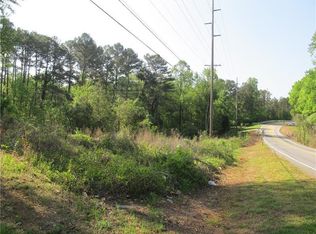Closed
$345,000
3042 Mars Hill Rd NW, Acworth, GA 30101
3beds
2,154sqft
Single Family Residence, Residential
Built in 1974
0.6 Acres Lot
$398,700 Zestimate®
$160/sqft
$2,119 Estimated rent
Home value
$398,700
$375,000 - $423,000
$2,119/mo
Zestimate® history
Loading...
Owner options
Explore your selling options
What's special
Rare hard-to-find 4-sided brick ranch on a full basement with a 3-car garage in a prime West Cobb location. Corner lot with two driveways off Sherrie Lane - one driveway to the main level 2-car garage and a second driveway to the basement level 3rd car garage. This well-maintained home has an expansive and flexible layout, as seen in photos of the floor plan. Two living spaces allow for larger gatherings - a formal living room plus a vaulted great room with a stone fireplace and gas heater insert. Entertain in the formal dining room or enjoy relaxing meals in the breakfast room looking over the backyard, all open to the kitchen. The kitchen has extensive cabinetry, including a convenient floor-to-ceiling pantry storage cabinet. This home gives you an easy living ranch lifestyle, with all three bedrooms on the main level, plus a large laundry/mud room on the main level, a wide hallway, and direct access to the kitchen from the main level garage. The primary suite features two closets and an updated private bath. Two secondary bedrooms share a hall bath. Outdoor living space includes a welcoming front porch and a back deck overlooking the fully useable backyard with large shade trees. The full basement is accessible by the 2nd driveway for convenient covered parking for boats or access for workshop projects or space for a future expansion to an in-law suite or home office with a private entrance. The basement level includes a finished flex space and an unfinished workshop area. Conveniently located near shopping & restaurants. Being sold as-is, the buyer has the right to inspect. Only one owner since the home was built in 1974. Adjacent land for sale could provide a larger homestead if desired.
Zillow last checked: 8 hours ago
Listing updated: October 30, 2024 at 10:54pm
Listing Provided by:
Path Post Team,
Path & Post Real Estate 404-334-2402,
Vickie Davidson,
Path & Post Real Estate
Bought with:
Juneth R Romero, 365638
Virtual Properties Realty.Net, LLC.
Source: FMLS GA,MLS#: 7437374
Facts & features
Interior
Bedrooms & bathrooms
- Bedrooms: 3
- Bathrooms: 2
- Full bathrooms: 2
- Main level bathrooms: 2
- Main level bedrooms: 3
Bonus room
- Level: Lower
- Area: 288 Square Feet
- Dimensions: 24 x 12
Heating
- Central, Forced Air, Natural Gas
Cooling
- Attic Fan, Ceiling Fan(s), Central Air, Electric
Appliances
- Included: Dishwasher, Gas Range, Gas Water Heater, Range Hood
- Laundry: Laundry Room, Main Level
Features
- Entrance Foyer, High Speed Internet, Vaulted Ceiling(s), Other
- Flooring: Carpet, Ceramic Tile, Vinyl
- Windows: Wood Frames
- Basement: Boat Door,Driveway Access,Exterior Entry,Finished,Full,Interior Entry
- Attic: Pull Down Stairs
- Number of fireplaces: 1
- Fireplace features: Family Room, Gas Log, Gas Starter, Stone
- Common walls with other units/homes: No Common Walls
Interior area
- Total structure area: 2,154
- Total interior livable area: 2,154 sqft
- Finished area above ground: 1,794
- Finished area below ground: 360
Property
Parking
- Total spaces: 3
- Parking features: Attached, Garage, Garage Door Opener, Garage Faces Side, Kitchen Level, Level Driveway
- Attached garage spaces: 3
- Has uncovered spaces: Yes
Accessibility
- Accessibility features: Accessible Hallway(s)
Features
- Levels: One
- Stories: 1
- Patio & porch: Deck, Front Porch
- Exterior features: Other
- Pool features: None
- Spa features: None
- Fencing: None
- Has view: Yes
- View description: Trees/Woods, Other
- Waterfront features: None
- Body of water: None
Lot
- Size: 0.60 Acres
- Dimensions: 125x200x125x200
- Features: Back Yard, Corner Lot, Front Yard, Landscaped, Level, Sloped
Details
- Additional structures: None
- Parcel number: 20012000610
- Other equipment: None
- Horse amenities: None
Construction
Type & style
- Home type: SingleFamily
- Architectural style: Mid-Century Modern,Ranch
- Property subtype: Single Family Residence, Residential
Materials
- Brick 4 Sides, Frame
- Foundation: Block, Brick/Mortar
- Roof: Composition,Ridge Vents,Shingle
Condition
- Resale
- New construction: No
- Year built: 1974
Utilities & green energy
- Electric: 220 Volts, 220 Volts in Laundry
- Sewer: Septic Tank
- Water: Public
- Utilities for property: Cable Available, Electricity Available, Natural Gas Available, Phone Available, Underground Utilities, Water Available
Green energy
- Energy efficient items: None
- Energy generation: None
Community & neighborhood
Security
- Security features: Smoke Detector(s)
Community
- Community features: Near Schools, Near Shopping
Location
- Region: Acworth
- Subdivision: Edgewood Estates
Other
Other facts
- Road surface type: Asphalt
Price history
| Date | Event | Price |
|---|---|---|
| 10/29/2024 | Sold | $345,000-2.8%$160/sqft |
Source: | ||
| 10/16/2024 | Pending sale | $355,000$165/sqft |
Source: | ||
| 10/5/2024 | Listed for sale | $355,000$165/sqft |
Source: | ||
| 9/28/2024 | Pending sale | $355,000$165/sqft |
Source: | ||
| 9/12/2024 | Listed for sale | $355,000$165/sqft |
Source: | ||
Public tax history
| Year | Property taxes | Tax assessment |
|---|---|---|
| 2024 | $742 +61.5% | $144,292 +21.5% |
| 2023 | $460 -31% | $118,768 |
| 2022 | $666 +8.6% | $118,768 +17.4% |
Find assessor info on the county website
Neighborhood: 30101
Nearby schools
GreatSchools rating
- 6/10Frey Elementary SchoolGrades: PK-5Distance: 0.6 mi
- 7/10Durham Middle SchoolGrades: 6-8Distance: 0.4 mi
- 8/10Allatoona High SchoolGrades: 9-12Distance: 2.4 mi
Schools provided by the listing agent
- Elementary: Frey
- Middle: Durham
- High: Allatoona
Source: FMLS GA. This data may not be complete. We recommend contacting the local school district to confirm school assignments for this home.
Get a cash offer in 3 minutes
Find out how much your home could sell for in as little as 3 minutes with a no-obligation cash offer.
Estimated market value$398,700
Get a cash offer in 3 minutes
Find out how much your home could sell for in as little as 3 minutes with a no-obligation cash offer.
Estimated market value
$398,700

