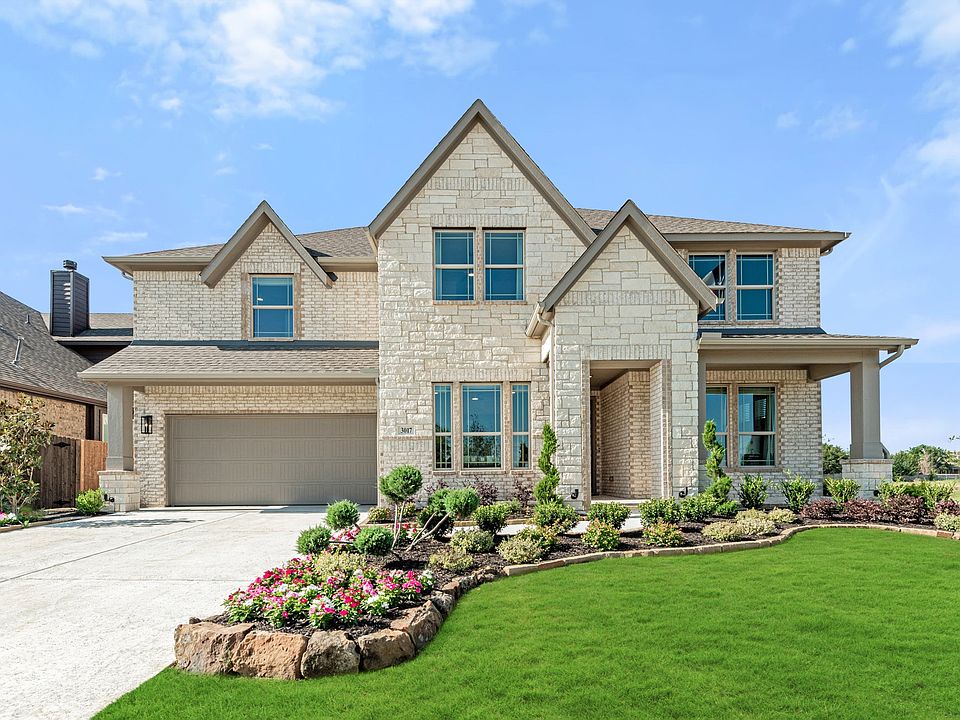BRAND NEW & NEVER LIVED IN! Construction estimated to be completed October 2025. Bloomfield's Dewberry II plan has space for everyone - even the pets! 4 large bedrooms, 3 full baths, a downstairs powder bath, 2 dining areas, a Game Room, Media Room, and a covered back patio to enjoy your private backyard. Today's top trends can be found throughout like white cabinetry, Level 2 Playa White quartz surfaces, scratch-resistant laminate wood flooring in common areas, a stone-to-ceiling fireplace in the open Family Room, upgraded ivory tile selections in wet areas, and horizontal stair rails. This home features a Texas-sized kitchen with all the storage you could need! It has our largest walk-in pantry, our largest island (with trash pull-out drawer added), deep pot-and-pan drawers, space inside the wood vent hood, and a long wall of cabinets and counterspace. Artisanal-style Marrakesh Zellige tile backsplash adds an elegant accent of muted greens and taupe. Across from the kitchen sits the Primary Suite with an ensuite bath adorned by gold-flecked, marble-look tile. Making daily life simpler, things like the 3-car garage, extra lighting, upgraded carpet, a ceiling fan and gas drop on the patio, a dedicated laundry room, and window seats were all chosen with buyers in mind! Buying with Bloomfield means a full landscaping package, lower utility bills thanks to energy-efficient features, peace of mind with a home warranty, and working with a team that cares. Learn more by visiting our nearby model that's open daily!
New construction
Special offer
$524,171
3042 Duck Heights Ave, Royse City, TX 75189
4beds
3,034sqft
Single Family Residence
Built in 2025
7,596.86 Square Feet Lot
$-- Zestimate®
$173/sqft
$56/mo HOA
What's special
Stone-to-ceiling fireplacePrivate backyardScratch-resistant laminate wood flooringCovered back patioTexas-sized kitchenUpgraded ivory tile selectionsMarrakesh zellige tile backsplash
- 46 days
- on Zillow |
- 51 |
- 1 |
Zillow last checked: 7 hours ago
Listing updated: June 04, 2025 at 07:41am
Listed by:
Marsha Ashlock 0470768 817-288-5510,
Visions Realty & Investments 817-288-5510
Source: NTREIS,MLS#: 20956570
Travel times
Facts & features
Interior
Bedrooms & bathrooms
- Bedrooms: 4
- Bathrooms: 4
- Full bathrooms: 3
- 1/2 bathrooms: 1
Heating
- Central, Fireplace(s), Natural Gas, Zoned
Cooling
- Central Air, Ceiling Fan(s), Electric, Zoned
Appliances
- Included: Dishwasher, Electric Oven, Gas Cooktop, Disposal, Gas Water Heater, Microwave, Tankless Water Heater, Vented Exhaust Fan
- Laundry: Washer Hookup, Electric Dryer Hookup, Laundry in Utility Room
Features
- Built-in Features, Decorative/Designer Lighting Fixtures, Double Vanity, Eat-in Kitchen, Granite Counters, High Speed Internet, Kitchen Island, Open Floorplan, Pantry, Cable TV, Walk-In Closet(s)
- Flooring: Carpet, Laminate, Tile
- Has basement: No
- Number of fireplaces: 1
- Fireplace features: Family Room, Stone, Wood Burning
Interior area
- Total interior livable area: 3,034 sqft
Video & virtual tour
Property
Parking
- Total spaces: 3
- Parking features: Covered, Direct Access, Driveway, Enclosed, Garage Faces Front, Garage, Garage Door Opener, Oversized, Tandem
- Attached garage spaces: 3
- Has uncovered spaces: Yes
Features
- Levels: Two
- Stories: 2
- Patio & porch: Front Porch, Patio, Covered
- Exterior features: Lighting, Private Yard, Rain Gutters
- Pool features: None, Community
- Fencing: Back Yard,Fenced,Wood
Lot
- Size: 7,596.86 Square Feet
- Dimensions: 62 x 122.5
- Features: Interior Lot, Landscaped, Subdivision, Sprinkler System, Few Trees
- Residential vegetation: Grassed
Details
- Parcel number: 000000330586
- Special conditions: Builder Owned
Construction
Type & style
- Home type: SingleFamily
- Architectural style: Traditional,Detached
- Property subtype: Single Family Residence
Materials
- Brick, Rock, Stone
- Foundation: Slab
- Roof: Composition
Condition
- New construction: Yes
- Year built: 2025
Details
- Builder name: Bloomfield Homes
Utilities & green energy
- Sewer: Public Sewer
- Water: Public
- Utilities for property: Sewer Available, Water Available, Cable Available
Community & HOA
Community
- Features: Clubhouse, Fishing, Playground, Park, Pool, Trails/Paths, Curbs
- Security: Carbon Monoxide Detector(s), Smoke Detector(s)
- Subdivision: Waterscape
HOA
- Has HOA: Yes
- Services included: All Facilities, Association Management
- HOA fee: $666 annually
- HOA name: First Service Residential
- HOA phone: 214-974-7099
Location
- Region: Royse City
Financial & listing details
- Price per square foot: $173/sqft
- Tax assessed value: $66,000
- Annual tax amount: $3,941
- Date on market: 6/3/2025
About the community
PoolPlaygroundVolleyballPond+ 5 more
Bloomfield Homes is excited to return to Waterscape, a premier master-planned community in Royse City just northeast of Dallas. Outstanding amenities, affordability, and easy highway access come together to create a community that meets all your needs. The community features catch-and-release ponds, hike and bike trails, a resort-style pool, a clubhouse, sports courts, a dog park, and playgrounds for residents to enjoy. Students attend highly-rated Royse City ISD schools, with Paula Walker Elementary conveniently located within Waterscape. Our Classic Series floor plans fit perfectly within this new phase, showcasing all the design features and quality finishes that today's homebuyers demand. Visit Waterscape to tour available homes in our newest phase and discover why this thriving community continues to attract families to Royse City!
Summer Flash Sale
$7K-$235K in Complimentary Designer Upgrades on NEW BUILDS and SELECT INVENTORY HOMES. Limited time offer - contract by August 31, 2025. Subject to restrictions, may change without notice, vary by plan and locatio. See community manager for details.Source: Bloomfield Homes

