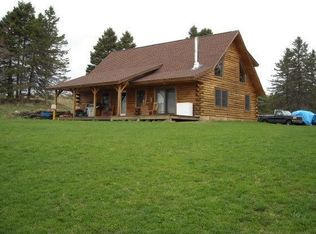Closed
Listed by:
Shelly Jungwirth,
Four Seasons Sotheby's Int'l Realty 802-253-7267
Bought with: Dusty Trail Realty LLC
$637,500
3042 Center Road, Hardwick, VT 05843
3beds
2,768sqft
Single Family Residence
Built in 2000
14.68 Acres Lot
$642,400 Zestimate®
$230/sqft
$2,704 Estimated rent
Home value
$642,400
Estimated sales range
Not available
$2,704/mo
Zestimate® history
Loading...
Owner options
Explore your selling options
What's special
Year-round views from the deck of a well-crafted and maintained owner-built home. Owner is well known for craftsmanship. This home is 5 minutes to the center of Greensboro. The interior structure is post & beam with a cathedral ceiling; access through the spacious mud room with windows filled with light and vistas, room for skis, boots, and snowshoes. Windows are the cleanest windows I’ve ever seen! The Trex deck porch wraps around the back and sides; morning and evening sun dances through boundless vistas—including Mt. Mansfield, woods, and fields. The kitchen is amazingly expansive; the antique refurbished wood stove backs up to the artisticaly designed, wood-burning fireplace. A year-round home, 2X insulation for Vermont winters. Owners use 2 bedrooms, the 3rd room is a studio workspace (documented septic design is for 3 bedrooms). A bright and open walk-out basement has plenty of space for an additional bath making it an extraordinary suite. This private home is surrounded by historic farmland. Enjoy blueberry bushes and gardening areas. Minutes to all things Greensboro, or Hardwick. Owners give special attention to upkeep and systems maintenance.
Zillow last checked: 8 hours ago
Listing updated: January 27, 2025 at 07:57am
Listed by:
Shelly Jungwirth,
Four Seasons Sotheby's Int'l Realty 802-253-7267
Bought with:
Dusty Trail Realty LLC
Source: PrimeMLS,MLS#: 4992656
Facts & features
Interior
Bedrooms & bathrooms
- Bedrooms: 3
- Bathrooms: 2
- Full bathrooms: 1
- 1/2 bathrooms: 1
Heating
- Oil, Wood, Radiant Floor
Cooling
- None
Appliances
- Included: Electric Cooktop, Dishwasher, Dryer, Microwave, Refrigerator, Washer, Electric Stove, Vented Exhaust Fan, Water Heater
- Laundry: 1st Floor Laundry
Features
- Cathedral Ceiling(s), Ceiling Fan(s), Dining Area, Hearth, Kitchen/Dining, Natural Light, Indoor Storage
- Flooring: Ceramic Tile, Laminate
- Windows: Drapes, Screens, Double Pane Windows
- Basement: Concrete Floor,Daylight,Full,Insulated,Partially Finished,Storage Space,Walkout,Interior Access,Exterior Entry,Basement Stairs,Walk-Out Access
- Has fireplace: Yes
- Fireplace features: Wood Burning
Interior area
- Total structure area: 2,768
- Total interior livable area: 2,768 sqft
- Finished area above ground: 1,808
- Finished area below ground: 960
Property
Parking
- Total spaces: 1
- Parking features: Crushed Stone, Heated Garage
- Garage spaces: 1
Features
- Levels: One
- Stories: 1
- Exterior features: Deck, Natural Shade
- Has view: Yes
- View description: Mountain(s)
Lot
- Size: 14.68 Acres
- Features: Country Setting, Field/Pasture, Landscaped, Wooded, Abuts Conservation, Near Country Club, Near Golf Course, Near Shopping, Near Snowmobile Trails, Rural
Details
- Additional structures: Outbuilding
- Parcel number: 28208911466
- Zoning description: Residential
- Other equipment: Satellite Dish
Construction
Type & style
- Home type: SingleFamily
- Property subtype: Single Family Residence
Materials
- Log Exterior
- Foundation: Concrete
- Roof: Asphalt Shingle
Condition
- New construction: No
- Year built: 2000
Utilities & green energy
- Electric: 200+ Amp Service, Circuit Breakers
- Sewer: 1000 Gallon
- Utilities for property: Cable Available, Satellite, Telephone at Site, Underground Utilities
Community & neighborhood
Security
- Security features: Smoke Detector(s)
Location
- Region: Hardwick
Other
Other facts
- Road surface type: Gravel
Price history
| Date | Event | Price |
|---|---|---|
| 1/24/2025 | Sold | $637,500-1.9%$230/sqft |
Source: | ||
| 7/17/2024 | Price change | $650,000-6.5%$235/sqft |
Source: | ||
| 6/8/2024 | Price change | $695,000+3%$251/sqft |
Source: | ||
| 4/24/2024 | Listed for sale | $675,000-15.1%$244/sqft |
Source: | ||
| 10/1/2023 | Listing removed | -- |
Source: | ||
Public tax history
| Year | Property taxes | Tax assessment |
|---|---|---|
| 2024 | -- | $298,600 |
| 2023 | -- | $298,600 |
| 2022 | -- | $298,600 |
Find assessor info on the county website
Neighborhood: 05843
Nearby schools
GreatSchools rating
- 6/10Hazen Uhsd # 26Grades: 7-12Distance: 3.1 mi

Get pre-qualified for a loan
At Zillow Home Loans, we can pre-qualify you in as little as 5 minutes with no impact to your credit score.An equal housing lender. NMLS #10287.
