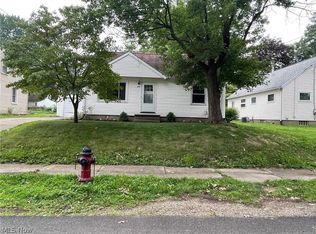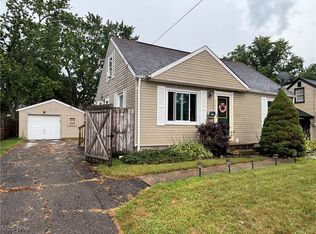Sold for $181,000
$181,000
3042 16th St NW, Canton, OH 44708
3beds
1,600sqft
Single Family Residence
Built in 1951
6,886.84 Square Feet Lot
$191,600 Zestimate®
$113/sqft
$1,953 Estimated rent
Home value
$191,600
$169,000 - $220,000
$1,953/mo
Zestimate® history
Loading...
Owner options
Explore your selling options
What's special
This adorable home features three bedrooms and two and a half bathrooms, perfect for a growing family. Enjoy the luxury of an in-ground pool and a fenced-in backyard, providing privacy and a great space for outdoor activities. The updated kitchen boasts modern appliances and finishes, while the family room addition includes a cozy gas fireplace. The master bedroom is conveniently located on the first floor, complete with an updated bathroom. Additionally, there’s a one-car attached garage for easy access. Located close to Hall of Fame Village, this home offers a blend of comfort and convenience. Don’t miss out on this fantastic opportunity! Contact us today to schedule a viewing.
Zillow last checked: 8 hours ago
Listing updated: July 30, 2024 at 10:33am
Listing Provided by:
Jennifer A Mucci themucciteam@gmail.com330-353-2477,
Keller Williams Legacy Group Realty
Bought with:
Ahren L Booher, 2010002612
Keller Williams Elevate
Dominic Boyle, 2022004053
Keller Williams Elevate
Source: MLS Now,MLS#: 5049819 Originating MLS: Stark Trumbull Area REALTORS
Originating MLS: Stark Trumbull Area REALTORS
Facts & features
Interior
Bedrooms & bathrooms
- Bedrooms: 3
- Bathrooms: 3
- Full bathrooms: 2
- 1/2 bathrooms: 1
- Main level bathrooms: 1
- Main level bedrooms: 1
Primary bedroom
- Description: Electric fireplace,Flooring: Carpet
- Features: Fireplace
- Level: First
- Dimensions: 10 x 22
Bedroom
- Description: Flooring: Carpet
- Level: Second
- Dimensions: 11 x 13
Bedroom
- Description: Flooring: Carpet
- Level: Second
- Dimensions: 12 x 13
Family room
- Description: Gas fireplace
- Features: Fireplace
- Level: First
- Dimensions: 16 x 16
Kitchen
- Level: First
- Dimensions: 11 x 12
Living room
- Description: Flooring: Carpet
- Level: First
- Dimensions: 11 x 16
Heating
- Gas
Cooling
- Central Air
Appliances
- Included: Dryer, Dishwasher, Range, Refrigerator, Water Softener, Washer
- Laundry: Lower Level
Features
- Basement: Full,Unfinished
- Number of fireplaces: 2
- Fireplace features: Electric, Gas
Interior area
- Total structure area: 1,600
- Total interior livable area: 1,600 sqft
- Finished area above ground: 1,600
Property
Parking
- Total spaces: 1
- Parking features: Attached, Concrete, Garage
- Attached garage spaces: 1
Features
- Levels: Two
- Stories: 2
- Patio & porch: Patio
- Has private pool: Yes
- Pool features: In Ground
- Fencing: Wood
Lot
- Size: 6,886 sqft
Details
- Parcel number: 01400319
Construction
Type & style
- Home type: SingleFamily
- Architectural style: Bungalow
- Property subtype: Single Family Residence
Materials
- Vinyl Siding
- Foundation: Block
- Roof: Asphalt,Fiberglass
Condition
- Year built: 1951
Utilities & green energy
- Sewer: Public Sewer
- Water: Public
Community & neighborhood
Location
- Region: Canton
- Subdivision: Edmeyer Park
Other
Other facts
- Listing terms: Cash,Conventional,FHA,VA Loan
Price history
| Date | Event | Price |
|---|---|---|
| 7/30/2024 | Sold | $181,000+11.1%$113/sqft |
Source: | ||
| 7/3/2024 | Pending sale | $162,900$102/sqft |
Source: | ||
| 7/1/2024 | Listed for sale | $162,900+41.8%$102/sqft |
Source: | ||
| 2/11/2020 | Sold | $114,900$72/sqft |
Source: | ||
| 12/17/2019 | Pending sale | $114,900$72/sqft |
Source: DeHOFF REALTORS #4139839 Report a problem | ||
Public tax history
| Year | Property taxes | Tax assessment |
|---|---|---|
| 2024 | $3,000 +14.4% | $62,720 +58.7% |
| 2023 | $2,622 +8.7% | $39,520 |
| 2022 | $2,412 -0.9% | $39,520 |
Find assessor info on the county website
Neighborhood: Edmeyer Park
Nearby schools
GreatSchools rating
- 4/10Clarendon Elementary SchoolGrades: 4-6Distance: 0.9 mi
- NALehman Middle SchoolGrades: 6-8Distance: 0.3 mi
- 3/10Mckinley High SchoolGrades: 9-12Distance: 0.6 mi
Schools provided by the listing agent
- District: Canton CSD - 7602
Source: MLS Now. This data may not be complete. We recommend contacting the local school district to confirm school assignments for this home.
Get a cash offer in 3 minutes
Find out how much your home could sell for in as little as 3 minutes with a no-obligation cash offer.
Estimated market value$191,600
Get a cash offer in 3 minutes
Find out how much your home could sell for in as little as 3 minutes with a no-obligation cash offer.
Estimated market value
$191,600

