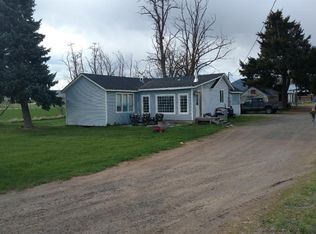Fantastic 41 acre farm with a desirable newer 4 bedroom 2 bath manufactured home with upgrades including 2 living rooms, oversized in-suite with walk closet.. Located just outside of Malin OR, you have great views of the valley and Mt Shasta. Very good soils suitable for growing potatoes, grain, and alfalfa. This property is under Shasta View Irrigation District. This property is a must see.
This property is off market, which means it's not currently listed for sale or rent on Zillow. This may be different from what's available on other websites or public sources.
