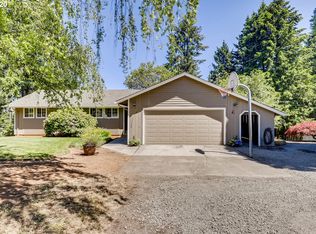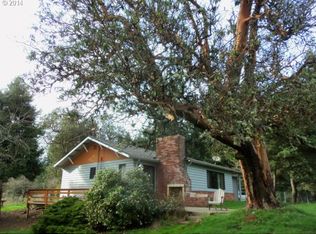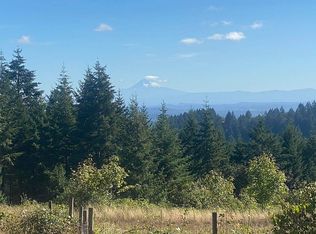Sold
$1,140,000
30417 SW Heater Rd, Sherwood, OR 97140
4beds
2,991sqft
Residential, Single Family Residence
Built in 1978
4.66 Acres Lot
$1,111,000 Zestimate®
$381/sqft
$4,012 Estimated rent
Home value
$1,111,000
$1.04M - $1.18M
$4,012/mo
Zestimate® history
Loading...
Owner options
Explore your selling options
What's special
Beautifully updated 4 bed, 3 bath home on nearly 5 acres with hardwood floors, a luxurious main-level primary suite, and ample natural light. Perfect for remote work with a designated office space. Enjoy grapes, garden beds, cherry, fig, persimmon, kiwi, and walnut trees, plus a chicken coop and terraced yard ideal for entertaining. Interior includes stainless steel appliances, a leathered granite island, wood-burning fireplace, and walk-in pantry. Step outside to rebuilt deck off the kitchen, a hot tub with sunset views, and two driveways—one RV-ready. Bonus features: 36 owned solar panels, 7500-watt generator, 500-ft well with filtration, approx 1000 sq ft shop with 220-amp power and a wood stove and mower included. All just a short walk from top wineries!
Zillow last checked: 8 hours ago
Listing updated: July 01, 2025 at 03:29pm
Listed by:
Melissa McReynolds 503-522-2154,
Cascade Hasson Sotheby's International Realty,
Adrian Olmstead 503-449-9580,
Cascade Hasson Sotheby's International Realty
Bought with:
Daniel Hardy, 200311074
Hardy Properties
Source: RMLS (OR),MLS#: 740417986
Facts & features
Interior
Bedrooms & bathrooms
- Bedrooms: 4
- Bathrooms: 3
- Full bathrooms: 3
- Main level bathrooms: 2
Primary bedroom
- Features: Closet Organizer, Deck, French Doors, Barn Door, Ensuite, Walkin Closet, Walkin Shower, Wood Floors
- Level: Main
- Area: 405
- Dimensions: 15 x 27
Bedroom 2
- Features: Closet Organizer, Closet, Wallto Wall Carpet
- Level: Main
- Area: 168
- Dimensions: 14 x 12
Bedroom 3
- Features: Closet, Wallto Wall Carpet
- Level: Lower
- Area: 195
- Dimensions: 15 x 13
Bedroom 4
- Features: Closet, Wallto Wall Carpet
- Level: Lower
- Area: 156
- Dimensions: 13 x 12
Dining room
- Features: Deck, Formal, French Doors, Wood Floors
- Level: Main
Family room
- Features: Builtin Features, Wallto Wall Carpet
- Level: Lower
- Area: 700
- Dimensions: 28 x 25
Kitchen
- Features: Builtin Features, Cook Island, Deck, Dishwasher, Eating Area, French Doors, Pantry, Builtin Oven, Free Standing Refrigerator, Solid Surface Countertop, Wood Floors
- Level: Main
- Area: 462
- Width: 22
Living room
- Features: Bay Window, Fireplace, Living Room Dining Room Combo, Wood Floors
- Level: Main
Heating
- Heat Pump, Fireplace(s)
Cooling
- Central Air
Appliances
- Included: Built In Oven, Cooktop, Dishwasher, Free-Standing Refrigerator, Microwave, Stainless Steel Appliance(s), Washer/Dryer, Water Purifier, Water Softener, Electric Water Heater
- Laundry: Laundry Room
Features
- Soaking Tub, Closet, Built-in Features, Closet Organizer, Formal, Cook Island, Eat-in Kitchen, Pantry, Living Room Dining Room Combo, Walk-In Closet(s), Walkin Shower, Storage, Kitchen Island, Tile
- Flooring: Tile, Vinyl, Wall to Wall Carpet, Wood, Concrete
- Doors: Sliding Doors, French Doors
- Windows: Double Pane Windows, Vinyl Frames, Bay Window(s)
- Basement: Daylight,Finished,Full
- Number of fireplaces: 1
- Fireplace features: Wood Burning, Wood Burning Stove
Interior area
- Total structure area: 2,991
- Total interior livable area: 2,991 sqft
Property
Parking
- Total spaces: 2
- Parking features: Driveway, RV Access/Parking, RV Boat Storage, Garage Door Opener, Attached
- Attached garage spaces: 2
- Has uncovered spaces: Yes
Features
- Stories: 2
- Patio & porch: Covered Patio, Deck, Patio, Porch
- Exterior features: Garden, Yard
- Has spa: Yes
- Spa features: Free Standing Hot Tub
- Has view: Yes
- View description: Territorial, Trees/Woods
Lot
- Size: 4.66 Acres
- Features: Cleared, Level, Terraced, Trees, Sprinkler, Acres 3 to 5
Details
- Additional structures: Outbuilding, PoultryCoop, RVBoatStorage, SecondGarage, ToolShed, Workshopnull, Storage, Workshop
- Parcel number: 00815979
- Zoning: FF10
Construction
Type & style
- Home type: SingleFamily
- Architectural style: Daylight Ranch,NW Contemporary
- Property subtype: Residential, Single Family Residence
Materials
- Other
- Foundation: Slab
- Roof: Composition
Condition
- Resale
- New construction: No
- Year built: 1978
Utilities & green energy
- Electric: 220 Volts
- Sewer: Septic Tank
- Water: Well
Community & neighborhood
Security
- Security features: Fire Sprinkler System
Location
- Region: Sherwood
- Subdivision: Ladd Hill
Other
Other facts
- Listing terms: Cash,Conventional,VA Loan
- Road surface type: Paved
Price history
| Date | Event | Price |
|---|---|---|
| 6/30/2025 | Sold | $1,140,000-5%$381/sqft |
Source: | ||
| 6/1/2025 | Pending sale | $1,200,000$401/sqft |
Source: | ||
| 5/13/2025 | Listed for sale | $1,200,000$401/sqft |
Source: | ||
| 5/6/2025 | Pending sale | $1,200,000$401/sqft |
Source: | ||
| 5/2/2025 | Listed for sale | $1,200,000+39.5%$401/sqft |
Source: | ||
Public tax history
| Year | Property taxes | Tax assessment |
|---|---|---|
| 2025 | $7,446 +3.6% | $556,164 +3% |
| 2024 | $7,187 +2.9% | $539,966 +3% |
| 2023 | $6,982 +2.4% | $524,239 +3% |
Find assessor info on the county website
Neighborhood: 97140
Nearby schools
GreatSchools rating
- 7/10Mabel Rush Elementary SchoolGrades: K-5Distance: 4.4 mi
- 5/10Mountain View Middle SchoolGrades: 6-8Distance: 4.5 mi
- 7/10Newberg Senior High SchoolGrades: 9-12Distance: 4.5 mi
Schools provided by the listing agent
- Elementary: Mabel Rush
- Middle: Mountain View
- High: Newberg
Source: RMLS (OR). This data may not be complete. We recommend contacting the local school district to confirm school assignments for this home.
Get a cash offer in 3 minutes
Find out how much your home could sell for in as little as 3 minutes with a no-obligation cash offer.
Estimated market value$1,111,000
Get a cash offer in 3 minutes
Find out how much your home could sell for in as little as 3 minutes with a no-obligation cash offer.
Estimated market value
$1,111,000


