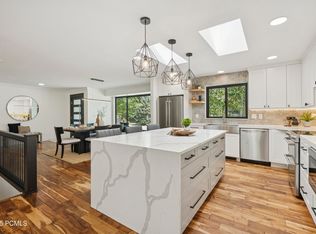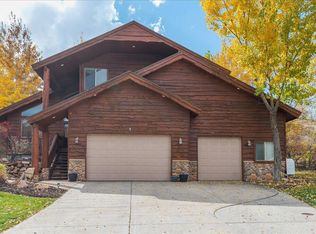Step into the residence of one of Park City's top designers. With access to the best materials and craftsmen, this is what can be created. Don't just walk through this home. Experience the thoughtful comfort of spaces, both inside and out, designed for maximum utility and enjoyment. Take a moment to imagine your family in this home's unique and beautiful great room space. As the result of fortunate geography there is likely no home with I-15 access this convenient, yet void of freeway noise. The airport is 1 stop sign and 30 min from your front door. World class skiing is even closer than that. The fully-fenced back yard (a rarity in this neighborhood) means safety for children and pets. And on top of everything else, this home features main-floor living. It won't last long. Come experience 3401 Homestead Road today.
This property is off market, which means it's not currently listed for sale or rent on Zillow. This may be different from what's available on other websites or public sources.


