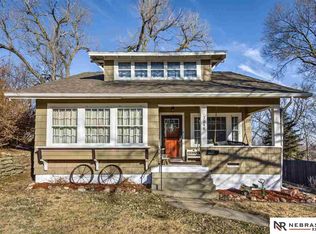This home is a 2 bedroom and 1 bath upstairs and a bar/rec room area in the basement. This will make a great home to someone! Newly remodeled kitchen, newer roof (4 years old), gutters w/ leaf guard, new basement carpeting, new front and back door. New picture window in living room and 4 new windows in the two bedrooms. Agents representing buyers welcome.
This property is off market, which means it's not currently listed for sale or rent on Zillow. This may be different from what's available on other websites or public sources.

