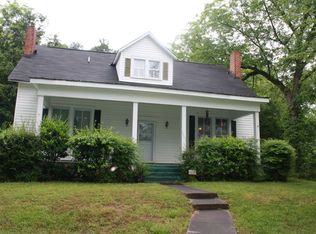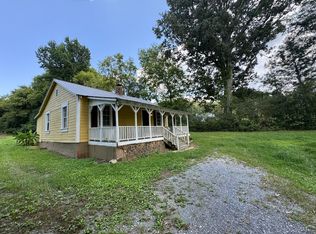Closed
$499,989
3041 Turkey Mountain Rd NE, Rome, GA 30161
4beds
2,809sqft
Single Family Residence, Residential
Built in 1959
12.56 Acres Lot
$506,500 Zestimate®
$178/sqft
$2,745 Estimated rent
Home value
$506,500
$436,000 - $577,000
$2,745/mo
Zestimate® history
Loading...
Owner options
Explore your selling options
What's special
This CPO HOME is thoroughly pre-inspected by a licensed home inspector before being placed on the market, and you are provided with a detailed report from the licensed home inspector before making a purchase. *Purchasing a CPO HOME means you also get access to an exclusive Downpayment Assistance Program for up to $12,500 or get a lower interest rate *When you own your new Certified Pre-Owned Home, you'll have two company-backed warranties: a 12-month Limited Home Warranty and an exclusive 24-month Buy-Back Guarantee, wherein if you're not happy with your home purchase we will buy it back or sell it for free. *Don't get stuck owning two homes. BUY THIS HOME, I WILL BUY YOURS. 24 Hr Showing. Call the listing actual listing agent to schedule a showing, and to request information on the Guarantees. The seller will provide $8000 towards closing costs with an acceptable offer. The seller must downsize. Home is for sale or trade. Farm Ranch Style Charming HOME with 4 bedrooms, and 3 baths on 12.00 approx acres of land, surrounded by a perfectly manicured green space, flourishing garden beds, and chicken houses. A bricked family home that has been meticulously maintained. The roof is only 4 years old. Hardwood flooring throughout the home, neutral colors, and tons of natural light. Massive, split-level workshop for work or storage plus a shed unit. Large family room with fireplace, exercise room, or extra space room for bedroom or media area. Master suite & a spa-like master bath, and a wonderful spacious white kitchen, with dining room. The covered front porch provides plenty of space & shade for outdoor relaxation Septic tank was recently pumped. The riding mower is staying with the property and the chicken if desired. Easy access, 15 minutes from Calhoun, Rome, and Adairsville. You are in the middle of all the amenities!
Zillow last checked: 8 hours ago
Listing updated: May 29, 2024 at 02:35am
Listing Provided by:
Mayra Senquiz,
Your Home Sold Guaranteed Realty Crown Group
Bought with:
S Monica Zepeda, 344730
Rudhil Companies, LLC
Source: FMLS GA,MLS#: 7342338
Facts & features
Interior
Bedrooms & bathrooms
- Bedrooms: 4
- Bathrooms: 4
- Full bathrooms: 3
- 1/2 bathrooms: 1
- Main level bathrooms: 3
- Main level bedrooms: 4
Primary bedroom
- Features: Master on Main
- Level: Master on Main
Bedroom
- Features: Master on Main
Primary bathroom
- Features: Double Vanity, Separate Tub/Shower, Skylights, Soaking Tub
Dining room
- Features: Open Concept
Kitchen
- Features: Cabinets White, Solid Surface Counters
Heating
- Forced Air, Propane
Cooling
- Ceiling Fan(s), Central Air
Appliances
- Included: Electric Cooktop, Electric Oven, Refrigerator
- Laundry: Laundry Room
Features
- Beamed Ceilings, Double Vanity, Walk-In Closet(s)
- Flooring: Hardwood
- Windows: Skylight(s)
- Basement: None
- Number of fireplaces: 2
- Fireplace features: Family Room, Living Room
- Common walls with other units/homes: No Common Walls
Interior area
- Total structure area: 2,809
- Total interior livable area: 2,809 sqft
Property
Parking
- Total spaces: 2
- Parking features: Detached, Driveway, Garage
- Garage spaces: 2
- Has uncovered spaces: Yes
Accessibility
- Accessibility features: None
Features
- Levels: One
- Stories: 1
- Patio & porch: Deck, Front Porch
- Exterior features: Garden, Storage, Other
- Pool features: None
- Spa features: None
- Fencing: None
- Has view: Yes
- View description: Other
- Waterfront features: None
- Body of water: None
Lot
- Size: 12.56 Acres
- Features: Back Yard, Front Yard, Private
Details
- Additional structures: Barn(s), Workshop, Other
- Parcel number: M09 038A
- Other equipment: None
- Horse amenities: None
Construction
Type & style
- Home type: SingleFamily
- Architectural style: Ranch
- Property subtype: Single Family Residence, Residential
Materials
- Brick 3 Sides
- Foundation: None
- Roof: Composition
Condition
- Resale
- New construction: No
- Year built: 1959
Utilities & green energy
- Electric: 110 Volts
- Sewer: Septic Tank
- Water: Public
- Utilities for property: Electricity Available, Natural Gas Available, Water Available
Green energy
- Energy efficient items: None
- Energy generation: None
Community & neighborhood
Security
- Security features: Security System Owned, Smoke Detector(s)
Community
- Community features: None
Location
- Region: Rome
- Subdivision: None
Other
Other facts
- Listing terms: Cash,Conventional,FHA
- Road surface type: Paved
Price history
| Date | Event | Price |
|---|---|---|
| 5/10/2024 | Sold | $499,989$178/sqft |
Source: | ||
| 4/17/2024 | Pending sale | $499,989$178/sqft |
Source: | ||
| 3/4/2024 | Price change | $499,9890%$178/sqft |
Source: | ||
| 2/22/2024 | Listed for sale | $499,990-4.8%$178/sqft |
Source: | ||
| 10/30/2023 | Listing removed | $525,000$187/sqft |
Source: | ||
Public tax history
| Year | Property taxes | Tax assessment |
|---|---|---|
| 2024 | $951 +9.7% | $33,222 +9.9% |
| 2023 | $866 +16.4% | $30,218 +20.5% |
| 2022 | $744 +8.4% | $25,079 +10.3% |
Find assessor info on the county website
Neighborhood: 30161
Nearby schools
GreatSchools rating
- 8/10Model Middle SchoolGrades: 5-7Distance: 4.2 mi
- 9/10Model High SchoolGrades: 8-12Distance: 4.3 mi
- 7/10Model Elementary SchoolGrades: PK-4Distance: 4.4 mi
Schools provided by the listing agent
- Elementary: Model
- Middle: Model
- High: Model
Source: FMLS GA. This data may not be complete. We recommend contacting the local school district to confirm school assignments for this home.
Get pre-qualified for a loan
At Zillow Home Loans, we can pre-qualify you in as little as 5 minutes with no impact to your credit score.An equal housing lender. NMLS #10287.

