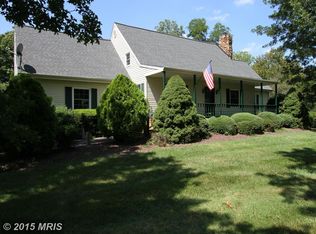Beautiful setting with trees, stream..just minutes from towns of Rising Sun, North East, Elkton and Newark. Great place for gardening with your own potting shed or playhouse and another large shed with water supply. Hardwood floors on the first floor have been refinished, newer floor and countertop and appliances in the kitchen, along with lovely eating area with bay window overlooking your private back yard. Extra bonus room on the first floor for guests, aging relative , toys or office. Powder room was updated with bead board and ceramic tile floor. 4 bedrooms upstairs ( some new parquet floors and carpet) with 2 full baths- master bath has new floor and vanity, hall bath has new floor also. Great closet space and storage in pull down attic with 2x10 floor joists. Central vac, ceiling fans, water softner, wood and coal burning stove in basement to heat the whole house. Basement is walk out and seller had French drains installed along with a impermeable super seal product on the outside walls. Great workshop area etc. Modestly priced with room to grow for the young at heart buyer.
This property is off market, which means it's not currently listed for sale or rent on Zillow. This may be different from what's available on other websites or public sources.
