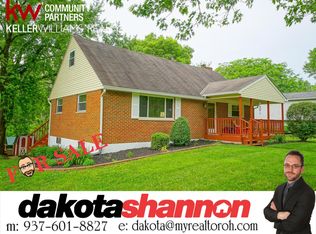Sold for $389,000 on 05/14/25
$389,000
3041 Springhill Rd, Beavercreek, OH 45434
4beds
2,103sqft
Multi Family, Single Family Residence
Built in 1987
0.52 Acres Lot
$403,200 Zestimate®
$185/sqft
$2,390 Estimated rent
Home value
$403,200
$359,000 - $452,000
$2,390/mo
Zestimate® history
Loading...
Owner options
Explore your selling options
What's special
Gorgeous Quad-Level in the Heart of Beavercreek! Nestled on a scenic lot along the Bike Path, this property stands out with its well-maintained lawn and mature trees. Boasting 4 Bedrooms and 3 Full Baths, and four levels of finished living space, this expansive and immaculate home offers ample room for all! The first level is open and airy with an inviting Living Room accented by a brick surround fireplace; The well-appointed kitchen with stainless appliances—to include a double oven, also comes with granite counters, abundant cabinetry, tile backsplash, & large breakfast bar making meal prep a breeze; Serve guests in the formal dining room or enjoy casual dining in a light-filled morning room with walkout access to a large deck with a spectacular view! On the upper level find the Owner’s suite w/private bath featuring dual vanity sinks & nice walk-in shower; 2 additional bedrooms & full bath are on the same level; Both Baths are Updated & Beautiful! A lower level Family Room offers space for study and includes a wet bar with a wine cooler. Patio doors lead to another very nice outdoor deck for more intimate settings; this level also includes an additional Updated Full Bath, another bedroom, and laundry. The lower-level quad offers so much versatility with its industrial style design and is great for indoor entertainment, crafts, workshops, etc.; and it includes a utility room & additional storage space. Step out the walk out patio doors to a backyard sanctuary—with a beautifully designed paver patio & peaceful pond views. 2 car garage with elongated Driveway; This home is Very Well-Maintained with Newer Updates—Roof 2021; Paver Patio 2021; 6” gutters & guards 2019; Reverse Osmosis system 2019; Driveway, Sidewalk & Stoop 2018; Industrial finish to basement 2017; Primary & hall bath remodel 2017; Water heater 2015; Kitchen remodel 2014; Furnace 2013. Prime location-convenient to Beavercreek High School, EJ Nutter Park, I-35, WPAFB, shopping, dining & more!
Zillow last checked: 8 hours ago
Listing updated: May 14, 2025 at 10:24am
Listed by:
Jerry E Williams (937)427-3662,
Wright-Patt Realty, Inc.
Bought with:
David M Stevens, 2002013652
RE/MAX Victory + Affiliates
Source: DABR MLS,MLS#: 930725 Originating MLS: Dayton Area Board of REALTORS
Originating MLS: Dayton Area Board of REALTORS
Facts & features
Interior
Bedrooms & bathrooms
- Bedrooms: 4
- Bathrooms: 3
- Full bathrooms: 3
Bedroom
- Level: Second
- Dimensions: 14 x 12
Bedroom
- Level: Second
- Dimensions: 13 x 9
Bedroom
- Level: Second
- Dimensions: 11 x 11
Bedroom
- Level: Lower
- Dimensions: 11 x 10
Breakfast room nook
- Level: Main
- Dimensions: 12 x 10
Dining room
- Level: Main
- Dimensions: 11 x 10
Entry foyer
- Level: Main
- Dimensions: 11 x 8
Family room
- Level: Lower
- Dimensions: 22 x 13
Kitchen
- Level: Main
- Dimensions: 14 x 13
Laundry
- Level: Lower
- Dimensions: 9 x 6
Living room
- Level: Main
- Dimensions: 21 x 15
Recreation
- Level: Lower
- Dimensions: 31 x 26
Utility room
- Level: Lower
- Dimensions: 14 x 10
Heating
- Electric, Heat Pump
Cooling
- Heat Pump
Appliances
- Included: Dryer, Disposal, Microwave, Range, Refrigerator, Washer
Features
- Basement: Walk-Out Access
- Has fireplace: Yes
- Fireplace features: Wood Burning
Interior area
- Total structure area: 2,103
- Total interior livable area: 2,103 sqft
Property
Parking
- Total spaces: 2
- Parking features: Attached, Garage, Two Car Garage
- Attached garage spaces: 2
Features
- Levels: Three Or More
- Patio & porch: Deck, Patio
- Exterior features: Deck, Patio
Lot
- Size: 0.52 Acres
Details
- Parcel number: B42000500080005600
- Zoning: Residential
- Zoning description: Residential
Construction
Type & style
- Home type: SingleFamily
- Architectural style: Multi-Level
- Property subtype: Multi Family, Single Family Residence
Materials
- Aluminum Siding, Brick, Vinyl Siding
Condition
- Year built: 1987
Community & neighborhood
Location
- Region: Beavercreek
- Subdivision: Lewis Acres
Other
Other facts
- Listing terms: Conventional,FHA,VA Loan
Price history
| Date | Event | Price |
|---|---|---|
| 5/14/2025 | Sold | $389,000+2.4%$185/sqft |
Source: | ||
| 4/15/2025 | Pending sale | $379,900$181/sqft |
Source: | ||
| 4/12/2025 | Listed for sale | $379,900$181/sqft |
Source: | ||
Public tax history
| Year | Property taxes | Tax assessment |
|---|---|---|
| 2023 | $5,456 +15.6% | $83,140 +30.2% |
| 2022 | $4,721 +2.1% | $63,840 |
| 2021 | $4,625 -0.7% | $63,840 |
Find assessor info on the county website
Neighborhood: 45434
Nearby schools
GreatSchools rating
- 7/10Main Elementary SchoolGrades: K-5Distance: 0.4 mi
- 8/10Jacob Coy Middle SchoolGrades: 6-8Distance: 2.6 mi
- 7/10Beavercreek High SchoolGrades: 9-12Distance: 0.8 mi
Schools provided by the listing agent
- District: Beavercreek
Source: DABR MLS. This data may not be complete. We recommend contacting the local school district to confirm school assignments for this home.

Get pre-qualified for a loan
At Zillow Home Loans, we can pre-qualify you in as little as 5 minutes with no impact to your credit score.An equal housing lender. NMLS #10287.
Sell for more on Zillow
Get a free Zillow Showcase℠ listing and you could sell for .
$403,200
2% more+ $8,064
With Zillow Showcase(estimated)
$411,264