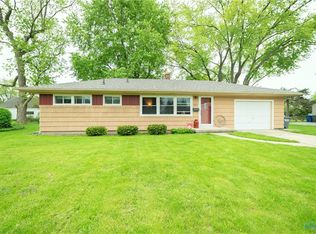Sold for $98,000
$98,000
3041 Schneider Rd, Toledo, OH 43614
3beds
1,444sqft
Single Family Residence
Built in 1936
9,147.6 Square Feet Lot
$180,300 Zestimate®
$68/sqft
$1,541 Estimated rent
Home value
$180,300
$162,000 - $197,000
$1,541/mo
Zestimate® history
Loading...
Owner options
Explore your selling options
What's special
Cozy up in this adorable Mostly Brick south Toledo home. Charming floor plan with original excellent condition HWD floors, Extra size living room w/fireplace open to Dinning RM, all original HWD doors, Updated Kitchen cabinets, Some replacement Windows, Updated Electric, Attic space could be a great Master, Half bath up, good attic storage, Full basement was at some point water proofed, clean and ready to be finished. Good size corner lot, Some TLC is needed inside /outside. customize the updates to your needs and make this your home.
Zillow last checked: 8 hours ago
Listing updated: October 14, 2025 at 12:04am
Listed by:
Rabha M. Saie 419-376-6116,
Key Realty
Bought with:
Olive Fang-Yun Wu, 2014002079
Key Realty
Source: NORIS,MLS#: 6109778
Facts & features
Interior
Bedrooms & bathrooms
- Bedrooms: 3
- Bathrooms: 2
- Full bathrooms: 1
- 1/2 bathrooms: 1
Bedroom 2
- Level: Main
- Dimensions: 11 x 14
Bedroom 3
- Level: Main
- Dimensions: 10 x 13
Bedroom 4
- Level: Upper
- Dimensions: 11 x 13
Bonus room
- Level: Upper
- Dimensions: 12 x 8
Dining room
- Level: Main
- Dimensions: 12 x 12
Kitchen
- Level: Main
- Dimensions: 15 x 8
Living room
- Features: Fireplace
- Level: Main
- Dimensions: 18 x 13
Other
- Level: Upper
- Dimensions: 7 x 4
Heating
- Forced Air, Natural Gas
Cooling
- None
Appliances
- Included: Water Heater, Dryer, Refrigerator, Washer
Features
- Eat-in Kitchen
- Flooring: Carpet, Wood, Laminate
- Basement: Full
- Has fireplace: Yes
- Fireplace features: Living Room
Interior area
- Total structure area: 1,444
- Total interior livable area: 1,444 sqft
Property
Parking
- Total spaces: 1.5
- Parking features: Asphalt, Concrete, Off Street, Detached Garage, Driveway, Garage Door Opener
- Garage spaces: 1.5
- Has uncovered spaces: Yes
Features
- Levels: One and One Half
- Patio & porch: Patio, Deck
Lot
- Size: 9,147 sqft
- Dimensions: 9,000
- Features: Corner Lot
Details
- Parcel number: 0760051
- Other equipment: DC Well Pump
Construction
Type & style
- Home type: SingleFamily
- Architectural style: Other
- Property subtype: Single Family Residence
Materials
- Aluminum Siding, Brick, Steel Siding
- Roof: Shingle
Condition
- Year built: 1936
Details
- Warranty included: Yes
Utilities & green energy
- Sewer: Sanitary Sewer
- Water: Public
Community & neighborhood
Location
- Region: Toledo
- Subdivision: Heatherdowns
Other
Other facts
- Body type: Other
- Listing terms: Cash,Conventional
Price history
| Date | Event | Price |
|---|---|---|
| 12/21/2025 | Listing removed | $1,349$1/sqft |
Source: Zillow Rentals Report a problem | ||
| 12/13/2025 | Listed for rent | $1,349$1/sqft |
Source: Zillow Rentals Report a problem | ||
| 11/27/2025 | Listing removed | $1,349$1/sqft |
Source: Zillow Rentals Report a problem | ||
| 10/7/2025 | Price change | $1,349-2.2%$1/sqft |
Source: Zillow Rentals Report a problem | ||
| 8/23/2025 | Price change | $1,380-8%$1/sqft |
Source: Zillow Rentals Report a problem | ||
Public tax history
| Year | Property taxes | Tax assessment |
|---|---|---|
| 2024 | $2,688 +14.2% | $40,250 +21.2% |
| 2023 | $2,354 +29.7% | $33,215 |
| 2022 | $1,815 -2.7% | $33,215 |
Find assessor info on the county website
Neighborhood: Glendale - Heather Downs
Nearby schools
GreatSchools rating
- 4/10Byrnedale Elementary SchoolGrades: K-8Distance: 0.7 mi
- 2/10Bowsher High SchoolGrades: 9-12Distance: 0.5 mi
Schools provided by the listing agent
- High: Bowsher
Source: NORIS. This data may not be complete. We recommend contacting the local school district to confirm school assignments for this home.

Get pre-qualified for a loan
At Zillow Home Loans, we can pre-qualify you in as little as 5 minutes with no impact to your credit score.An equal housing lender. NMLS #10287.
