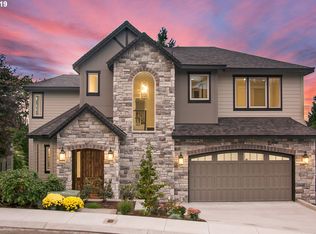Northwest Traditional built in 2006 with attention to detail and construction. Approx. 3532 sq. feet on 3 levels with 5 bedrooms and 3 ½ baths. Generous use of natural wood and stone throughout. Great room living on the main floor with Gourmet kitchen. The beautiful kitchen features a slab granite cook island with double deep cabinets. Canyon Creek cherry cabinets feature dovetail construction, quiet close and under cabinet lighting. GE Monogram stainless appliances, 6 burner stove with professional hood vent, built-in refrigerator, microwave and walk-in pantry. Caesar stone counters and tiled backsplash with Elkay stainless sink and hot water dispenser. The kitchen has a generous amount of cabinets and counter space and a kitchen nook for informal dining. The great room is perfect for entertaining with a full wall of custom built-ins and gas fireplace. The main floor also features a formal dining room, office with French doors and wainscoting, slate floors in the entry, hallway and mud room with built-ins. Upstairs the 3 guest bedrooms all feature vaulted ceilings, closet organizers and large windows. The master retreat has a double door entry, vaulted ceiling, spa bath with jetted tub with separate shower, dual sinks and extensive custom cabinetry. The master walk-in closet will astound you; 12' ceilings, built-ins throughout and a private sun deck. The lower level family room is oversized with high-ceilings and deck. The 5th bedroom has extensive closet built-ins if a craft room is desired. Throughout the home you'll find; high ceilings, Kohler sinks and toilets, Milguard windows, hardwoods, slate and Shaw carpeting, solid hardwood doors, custom lighting fixtures, built-in vacuum system, pre-wired for alarm and A/C and more. The home features fire sprinkler system, two high-efficiency furnaces, extra deep garage, 120 gallon water heater and pre-wired for speakers in the great room. Enjoy the fabulous location with decks off of the main great room and lower level family room. There is additional space ready for future expansion in the lower level too. Much thought was given to every detail of this home from the welcoming front porch to the door handles, woodwork and paint colors. Plus the upper level utility room has sound proof insulation, deep sink and extensive cabinets. There is no end to the amazing storage, large windows and natural light throughout. Neighborhood Description Great QUite Neighborhood, 10-15 Minute commute to Downtown, Walking Distance to Middle School, Close to Multnomah Village and Lake Oswego Shopping. On culdesac of newer custom homes.
This property is off market, which means it's not currently listed for sale or rent on Zillow. This may be different from what's available on other websites or public sources.
