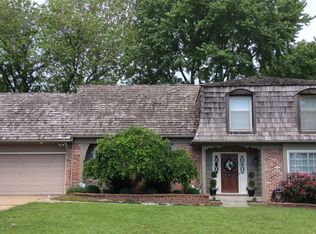Sold
Price Unknown
3041 SW Burlingame Rd, Topeka, KS 66611
4beds
2,173sqft
Single Family Residence, Residential
Built in 1967
14,040 Acres Lot
$304,900 Zestimate®
$--/sqft
$2,022 Estimated rent
Home value
$304,900
$290,000 - $320,000
$2,022/mo
Zestimate® history
Loading...
Owner options
Explore your selling options
What's special
Lots of improvements. Open floor plan with newer kitchen cabinets with quartz countertops and island, large pantry. Newer hardwood floors throughout main level. Main level family room with full masonry fireplace. 50 year shingle roof. Steel exterior siding, Replacement windows. Unfinished basement for expansion. High efficiency furnace and AC. Oversized double garage.
Zillow last checked: 8 hours ago
Listing updated: July 17, 2024 at 12:36pm
Listed by:
Greg Armbruster 785-554-3997,
Genesis, LLC, Realtors
Bought with:
Erica Lichtenauer, SP00223225
Countrywide Realty, Inc.
Source: Sunflower AOR,MLS#: 233950
Facts & features
Interior
Bedrooms & bathrooms
- Bedrooms: 4
- Bathrooms: 3
- Full bathrooms: 2
- 1/2 bathrooms: 1
Primary bedroom
- Level: Upper
- Area: 182
- Dimensions: 14x13
Bedroom 2
- Level: Upper
- Area: 168
- Dimensions: 14x12
Bedroom 3
- Level: Upper
- Area: 121
- Dimensions: 11x11
Bedroom 4
- Level: Upper
- Area: 204
- Dimensions: 17x12
Dining room
- Level: Main
- Area: 144
- Dimensions: 12x12
Family room
- Level: Main
- Area: 280
- Dimensions: 20x14
Kitchen
- Level: Main
- Area: 252
- Dimensions: 21x12
Laundry
- Level: Basement
Living room
- Level: Main
- Area: 216
- Dimensions: 18x12
Cooling
- Central Air, 14 =/+ Seer
Appliances
- Included: Gas Cooktop, Double Oven, Microwave, Dishwasher, Refrigerator, Disposal
- Laundry: In Basement
Features
- Flooring: Hardwood, Ceramic Tile
- Basement: Concrete,Partial
- Number of fireplaces: 1
- Fireplace features: One, Family Room
Interior area
- Total structure area: 2,173
- Total interior livable area: 2,173 sqft
- Finished area above ground: 2,173
- Finished area below ground: 0
Property
Parking
- Parking features: Attached, Auto Garage Opener(s)
- Has attached garage: Yes
Features
- Levels: Multi/Split
- Patio & porch: Patio
- Fencing: Partial
Lot
- Size: 14,040 Acres
- Dimensions: 108 x 130
Details
- Additional structures: Shed(s)
- Parcel number: R62772
- Special conditions: Standard,Arm's Length
Construction
Type & style
- Home type: SingleFamily
- Property subtype: Single Family Residence, Residential
Materials
- Roof: Architectural Style
Condition
- Year built: 1967
Utilities & green energy
- Water: Public
Community & neighborhood
Location
- Region: Topeka
- Subdivision: Briarwood Rep 1
Price history
| Date | Event | Price |
|---|---|---|
| 7/5/2024 | Sold | -- |
Source: | ||
| 5/5/2024 | Pending sale | $269,500$124/sqft |
Source: | ||
| 5/3/2024 | Listed for sale | $269,500+51%$124/sqft |
Source: | ||
| 3/28/2018 | Sold | -- |
Source: | ||
| 2/26/2018 | Price change | $178,500-0.6%$82/sqft |
Source: RE/MAX Associates Of Topeka #199606 Report a problem | ||
Public tax history
Tax history is unavailable.
Find assessor info on the county website
Neighborhood: Briarwood
Nearby schools
GreatSchools rating
- 5/10Jardine ElementaryGrades: PK-5Distance: 0.6 mi
- 6/10Jardine Middle SchoolGrades: 6-8Distance: 0.6 mi
- 5/10Topeka High SchoolGrades: 9-12Distance: 2.7 mi
Schools provided by the listing agent
- Elementary: Jardine Elementary School/USD 501
- Middle: Jardine Middle School/USD 501
- High: Topeka High School/USD 501
Source: Sunflower AOR. This data may not be complete. We recommend contacting the local school district to confirm school assignments for this home.
