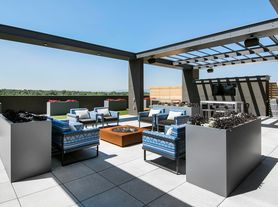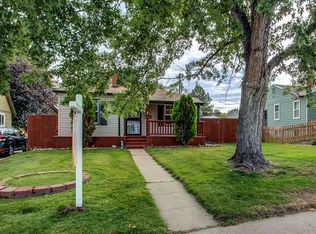AVAILABLE SEPTEMBER 6TH.
TO EXPEDITE THE PROCESS, PLEASE COMPLETE A RENTAL APPLICATION, CREDIT CHECK, AND BACKGROUND CHECK THROUGH ZILLOW.
Come live in this nicely updated home with 4 beds (4th is nonconforming) and 1 bath. Kitchen, bathroom and floors are completely updated. HUGE backyard with lush grass and patio. No yard work for you--there's a lawn service. Timed sprinkler system front and back. Sheds out back for 200+ square feet of storage. Extra wide driveway fits 4 cars. Two portable A/C units are included and keep the house cool all summer. All appliances included--yes, washer and dryer too!
University Hills neighborhood is the hottest spot right now with new houses springing up all over. Located across the street from acclaimed Bradley Elementary and their expansive playground that's open to the public whenever school is out. Enjoy a 5 minute walk to the Light Rail Station. Only 15 minutes driving time to downtown, 5 to the DTC and DU, and 10 to Park Meadows and Meridian. Eisenhower Park and Rec Center and the Highline Canal trail are down the street. Denver Public Library branch a 5 minute walk away. Come live in the middle of it all, but still enjoy the quiet of a safe neighborhood.
Tenant responsible for Gas, Water, and Electric. Owner pays for yard service. This is a NON-SMOKING home. One small to medium dog allowed with additional pet deposit and cleaning fee. You MUST use dog run. Flexible lease terms available with adjusted monthly rents. Credit and background check will be necessary. Renter must have renter's insurance.
House for rent
Accepts Zillow applications
$2,500/mo
3041 S Dahlia St, Denver, CO 80222
4beds
1,461sqft
Price may not include required fees and charges.
Single family residence
Available now
Small dogs OK
Air conditioner, ceiling fan
In unit laundry
Off street parking
-- Heating
What's special
Lush grassHuge backyardExtra wide drivewayNicely updated home
- 63 days |
- -- |
- -- |
Travel times
Facts & features
Interior
Bedrooms & bathrooms
- Bedrooms: 4
- Bathrooms: 1
- Full bathrooms: 1
Rooms
- Room types: Dining Room, Office
Cooling
- Air Conditioner, Ceiling Fan
Appliances
- Included: Dishwasher, Disposal, Dryer, Microwave, Range Oven, Refrigerator, Washer
- Laundry: In Unit
Features
- Ceiling Fan(s), Storage
Interior area
- Total interior livable area: 1,461 sqft
Property
Parking
- Parking features: Off Street
- Details: Contact manager
Features
- Exterior features: Barbecue, Electricity not included in rent, Gas not included in rent, Lawn, Living room, Sprinkler System, Water not included in rent
- Fencing: Fenced Yard
Details
- Parcel number: 0631214013000
Construction
Type & style
- Home type: SingleFamily
- Property subtype: Single Family Residence
Community & HOA
Location
- Region: Denver
Financial & listing details
- Lease term: 1 Year
Price history
| Date | Event | Price |
|---|---|---|
| 10/15/2025 | Price change | $2,500-2%$2/sqft |
Source: Zillow Rentals | ||
| 10/9/2025 | Price change | $2,550-1.9%$2/sqft |
Source: Zillow Rentals | ||
| 9/23/2025 | Price change | $2,600-1.9%$2/sqft |
Source: Zillow Rentals | ||
| 8/31/2025 | Price change | $2,650-3.6%$2/sqft |
Source: Zillow Rentals | ||
| 8/24/2025 | Listed for rent | $2,750+10.2%$2/sqft |
Source: Zillow Rentals | ||

