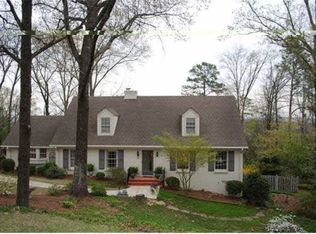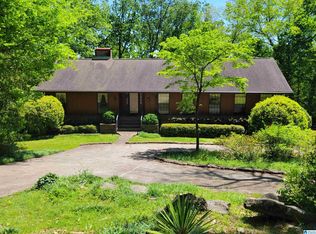Sold for $568,500 on 10/25/24
$568,500
3041 Ryecroft Rd, Mountain Brook, AL 35223
4beds
3,760sqft
Single Family Residence
Built in 1965
0.73 Acres Lot
$589,500 Zestimate®
$151/sqft
$3,202 Estimated rent
Home value
$589,500
$536,000 - $648,000
$3,202/mo
Zestimate® history
Loading...
Owner options
Explore your selling options
What's special
Welcome to 3041 Ryecroft Road! This well loved home features generous Main Level Living in the heart of Brookwood Forest. The Covered Front Porch leads to Foyer, Living Room and Dining Room with Crown Moulding and Hardwood Floors. Spacious Eat-In Kitchen and Family Room have beautiful outdoor views, and lead to large Deck and Backyard. Master Bedroom, Bath and Two bedrooms with Jack and Jill Bath are on the main level. Downstairs living space has Fourth Bedroom with Full Bath, Playroom with wet bar and outside access to the back patio and yard, Laundry Room, Utility Room, and two car garage. Close to Overton Park, Grocery stores, Restaurants and shopping. Great opportunity to make this home your own, Schedule your appointment today. Home is being sold in "as is" condition with no repairs if any to be made by Seller.
Zillow last checked: 8 hours ago
Listing updated: October 28, 2024 at 08:43am
Listed by:
Lynn Creighton 205-427-0624,
Ray & Poynor Properties
Bought with:
Frances Anderson
South Main Realty
Lauren Shaw
South Main Realty
Source: GALMLS,MLS#: 21397838
Facts & features
Interior
Bedrooms & bathrooms
- Bedrooms: 4
- Bathrooms: 3
- Full bathrooms: 3
Primary bedroom
- Level: First
Bedroom 1
- Level: First
Bedroom 2
- Level: First
Bedroom 3
- Level: Basement
Primary bathroom
- Level: First
Bathroom 1
- Level: First
Dining room
- Level: First
Family room
- Level: First
Kitchen
- Features: Eat-in Kitchen, Kitchen Island, Pantry
- Level: First
Living room
- Level: First
Basement
- Area: 2190
Heating
- Central
Cooling
- Central Air, Ceiling Fan(s)
Appliances
- Included: Gas Cooktop, Dishwasher, Double Oven, Electric Oven, Refrigerator, Stainless Steel Appliance(s), Stove-Gas, Gas Water Heater
- Laundry: Electric Dryer Hookup, Floor Drain, Sink, Washer Hookup, In Basement, Basement Area, Laundry Room, Laundry (ROOM), Yes
Features
- Recessed Lighting, Wet Bar, Workshop (INT), Crown Molding, Smooth Ceilings, Soaking Tub, Linen Closet, Double Vanity, Shared Bath, Tub/Shower Combo
- Flooring: Carpet, Concrete, Hardwood, Tile, Vinyl
- Windows: Bay Window(s), Window Treatments
- Basement: Full,Partially Finished,Block,Daylight,Bath/Stubbed
- Attic: Pull Down Stairs,Yes
- Number of fireplaces: 1
- Fireplace features: Brick (FIREPL), Gas Log, Gas Starter, Masonry, Family Room, Gas
Interior area
- Total interior livable area: 3,760 sqft
- Finished area above ground: 2,190
- Finished area below ground: 1,570
Property
Parking
- Total spaces: 2
- Parking features: Basement, Driveway, Lower Level, Off Street, On Street, Parking (MLVL), Garage Faces Side
- Attached garage spaces: 2
- Has uncovered spaces: Yes
Features
- Levels: One
- Stories: 1
- Patio & porch: Covered, Patio, Porch, Open (DECK), Deck
- Pool features: None
- Has view: Yes
- View description: Mountain(s)
- Waterfront features: No
Lot
- Size: 0.73 Acres
- Features: Interior Lot, Few Trees
Details
- Parcel number: 2800152002003.000
- Special conditions: As Is
Construction
Type & style
- Home type: SingleFamily
- Property subtype: Single Family Residence
Materials
- Brick
- Foundation: Basement
Condition
- Year built: 1965
Utilities & green energy
- Sewer: Septic Tank
- Water: Public
Community & neighborhood
Security
- Security features: Safe Room/Storm Cellar, Security System
Community
- Community features: Curbs
Location
- Region: Mountain Brook
- Subdivision: Brookhill Forest
Other
Other facts
- Road surface type: Paved
Price history
| Date | Event | Price |
|---|---|---|
| 10/25/2024 | Sold | $568,500-1.3%$151/sqft |
Source: | ||
| 9/26/2024 | Pending sale | $575,900$153/sqft |
Source: | ||
| 9/23/2024 | Listed for sale | $575,900+57.7%$153/sqft |
Source: | ||
| 8/15/2024 | Sold | $365,200+37.8%$97/sqft |
Source: Public Record Report a problem | ||
| 10/1/1997 | Sold | $265,000$70/sqft |
Source: Public Record Report a problem | ||
Public tax history
| Year | Property taxes | Tax assessment |
|---|---|---|
| 2025 | $6,513 +7% | $63,800 +7% |
| 2024 | $6,086 -5.6% | $59,640 |
| 2023 | $6,448 | $59,640 +0.4% |
Find assessor info on the county website
Neighborhood: 35223
Nearby schools
GreatSchools rating
- 10/10Brookwood Forest Elementary SchoolGrades: PK-6Distance: 1.3 mi
- 10/10Mt Brook Jr High SchoolGrades: 7-9Distance: 1.6 mi
- 10/10Mt Brook High SchoolGrades: 10-12Distance: 2 mi
Schools provided by the listing agent
- Elementary: Brookwood Forest
- Middle: Mountain Brook
- High: Mountain Brook
Source: GALMLS. This data may not be complete. We recommend contacting the local school district to confirm school assignments for this home.
Get a cash offer in 3 minutes
Find out how much your home could sell for in as little as 3 minutes with a no-obligation cash offer.
Estimated market value
$589,500
Get a cash offer in 3 minutes
Find out how much your home could sell for in as little as 3 minutes with a no-obligation cash offer.
Estimated market value
$589,500

