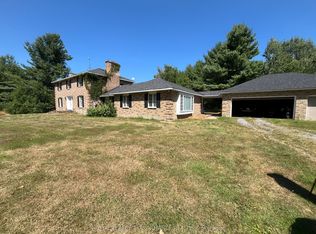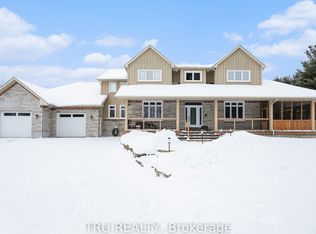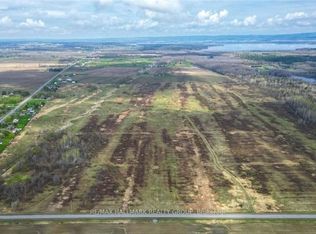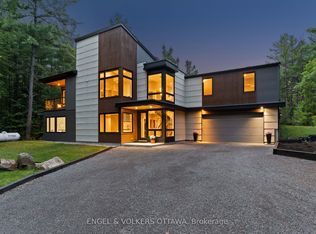Combine your home and cottage life with this private retreat minutes to the city. Located on a quiet cul de sac, this 3 bedroom cedar home with massive rear deck situated on an approximately 3.4 acre lot is an ideal sanctuary. Cathedral ceilings in the main living area, sky light in the open concept kitchen, a walk-out basement with a wood stove, bedroom, bathroom, laundry room and storage area. The primary bedroom includes an en-suite and wardrobe. The buyer has the ability to install a patio railing of their choice. Spacious driveway with exceptional parking space. This peaceful and relaxing, serene setting is only 15 minutes to Kanata. 24 hour irrevocable on all offers.
This property is off market, which means it's not currently listed for sale or rent on Zillow. This may be different from what's available on other websites or public sources.



