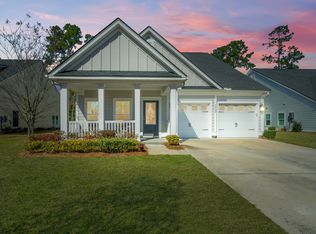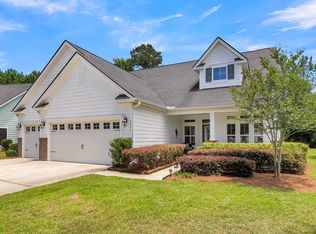Closed
$717,000
3041 Rice Field Ln, Mount Pleasant, SC 29466
3beds
1,804sqft
Single Family Residence
Built in 2019
5,662.8 Square Feet Lot
$730,000 Zestimate®
$397/sqft
$3,517 Estimated rent
Home value
$730,000
$679,000 - $781,000
$3,517/mo
Zestimate® history
Loading...
Owner options
Explore your selling options
What's special
Welcome to this charming single-story cottage located in the desirable 55+ gated community of Park West in Mt. Pleasant. This home offers a spacious and inviting layout, starting with a welcoming foyer that leads into a versatile study or dining room.The heart of the home is the open floor plan that includes a gourmet kitchen with quartz countertops, a custom backsplash, and high-end stainless steel appliances. The family room features a vaulted ceiling and opens onto a fabulous screened-in porch and oyster shell tabby patio, ideal for entertaining.The primary bedroom is a serene retreat with a tray ceiling and direct access to the screened porch. The en-suite bathroom is equipped with dual sinks, an upgraded walk-in shower, and a soaking tub.A $TBD* Lender Credit is available and will be applied towards the buyer's closing costs and pre-paids if the buyer chooses to use the seller's preferred lender. This credit is in addition to any negotiated seller concessions. Designed for a stress-free lifestyle, this home includes monthly regime services such as lawn maintenance, power washing, and window cleaning, allowing you more time to enjoy the beach, golf, and all that Charleston has to offer. Don't miss out on this exceptional opportunity to live in comfort and style!
Zillow last checked: 8 hours ago
Listing updated: October 01, 2024 at 10:17am
Listed by:
Carolina One Real Estate 843-779-8660
Bought with:
Carolina Elite Real Estate
Source: CTMLS,MLS#: 24015811
Facts & features
Interior
Bedrooms & bathrooms
- Bedrooms: 3
- Bathrooms: 2
- Full bathrooms: 2
Heating
- Electric
Cooling
- Central Air
Appliances
- Laundry: Laundry Room
Features
- Ceiling - Cathedral/Vaulted, Ceiling - Smooth, Tray Ceiling(s), High Ceilings, Garden Tub/Shower, Kitchen Island, Walk-In Closet(s), Ceiling Fan(s), Eat-in Kitchen, Entrance Foyer, Pantry
- Flooring: Ceramic Tile, Laminate
- Windows: Window Treatments
- Has fireplace: No
Interior area
- Total structure area: 1,804
- Total interior livable area: 1,804 sqft
Property
Parking
- Total spaces: 2
- Parking features: Garage, Attached
- Attached garage spaces: 2
Features
- Levels: One
- Stories: 1
- Entry location: Ground Level
- Patio & porch: Front Porch, Screened
- Exterior features: Lawn Irrigation, Rain Gutters
Lot
- Size: 5,662 sqft
- Features: 0 - .5 Acre
Details
- Parcel number: 5941300526
- Special conditions: 55+ Community
Construction
Type & style
- Home type: SingleFamily
- Architectural style: Cottage
- Property subtype: Single Family Residence
Materials
- Cement Siding
- Foundation: Slab
- Roof: Architectural
Condition
- New construction: No
- Year built: 2019
Utilities & green energy
- Sewer: Private Sewer
- Water: Public
- Utilities for property: Dominion Energy, Mt. P. W/S Comm
Community & neighborhood
Community
- Community features: Clubhouse, Gated, Lawn Maint Incl, Pool, Tennis Court(s), Trash, Walk/Jog Trails
Senior living
- Senior community: Yes
Location
- Region: Mount Pleasant
- Subdivision: Park West
Other
Other facts
- Listing terms: Any,Cash
Price history
| Date | Event | Price |
|---|---|---|
| 9/30/2024 | Sold | $717,000-1.8%$397/sqft |
Source: | ||
| 8/18/2024 | Contingent | $730,000$405/sqft |
Source: | ||
| 8/5/2024 | Price change | $730,000-0.9%$405/sqft |
Source: | ||
| 7/12/2024 | Price change | $736,500-0.3%$408/sqft |
Source: | ||
| 6/21/2024 | Listed for sale | $739,000+69.9%$410/sqft |
Source: | ||
Public tax history
| Year | Property taxes | Tax assessment |
|---|---|---|
| 2024 | $1,783 +4.2% | $17,400 |
| 2023 | $1,711 +5% | $17,400 |
| 2022 | $1,629 -8.9% | $17,400 |
Find assessor info on the county website
Neighborhood: 29466
Nearby schools
GreatSchools rating
- 9/10Charles Pinckney Elementary SchoolGrades: 3-5Distance: 1.4 mi
- 9/10Thomas C. Cario Middle SchoolGrades: 6-8Distance: 1.3 mi
- 10/10Wando High SchoolGrades: 9-12Distance: 2.4 mi
Schools provided by the listing agent
- Elementary: Charles Pinckney Elementary
- Middle: Cario
- High: Wando
Source: CTMLS. This data may not be complete. We recommend contacting the local school district to confirm school assignments for this home.
Get a cash offer in 3 minutes
Find out how much your home could sell for in as little as 3 minutes with a no-obligation cash offer.
Estimated market value
$730,000
Get a cash offer in 3 minutes
Find out how much your home could sell for in as little as 3 minutes with a no-obligation cash offer.
Estimated market value
$730,000

