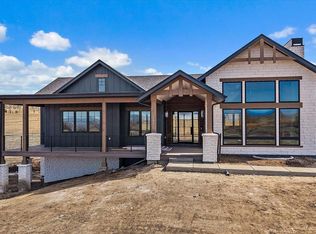Sold for $1,460,000 on 06/21/23
$1,460,000
3041 Red Kit Road, Franktown, CO 80116
4beds
5,586sqft
Single Family Residence
Built in 2019
1.5 Acres Lot
$1,535,700 Zestimate®
$261/sqft
$6,157 Estimated rent
Home value
$1,535,700
$1.44M - $1.64M
$6,157/mo
Zestimate® history
Loading...
Owner options
Explore your selling options
What's special
Buyer Opportunity for instant equity with 100's of thousand in instant equity! Beautiful custom contemporary home on almost 2 acres that set against open space with luxury finishes and an airy, flowing floor plan. The main floor features an enormous great room, formal dining room, office nook, large mud room, guest suite, and owners suite & bathroom. There are multiple folding doors to the private outdoor covered patio, where sunsets dazzle and wildlife play in the open field. The lower level features an additional family room, flex space, and two more bedrooms. Fox Hill boasts a community farm and is situated approximately 20 minutes from E470 and DTC as well as shopping, schools, and amenities. There is room on the lot and covenants allow for outbuildings and pools.
Zillow last checked: 8 hours ago
Listing updated: September 13, 2023 at 03:46pm
Listed by:
Escape Colorado Group,
Compass - Denver,
Erin Susser 303-887-4008,
Compass - Denver
Bought with:
Jane Brennan, 40018432
LIV Sotheby's International Realty
Source: REcolorado,MLS#: 4894605
Facts & features
Interior
Bedrooms & bathrooms
- Bedrooms: 4
- Bathrooms: 4
- Full bathrooms: 3
- 3/4 bathrooms: 1
- Main level bathrooms: 2
- Main level bedrooms: 2
Primary bedroom
- Level: Main
Bedroom
- Level: Main
Bedroom
- Level: Basement
Bedroom
- Level: Basement
Primary bathroom
- Level: Main
Bathroom
- Level: Main
Bathroom
- Level: Basement
Bathroom
- Level: Basement
Bonus room
- Description: Used As Office Nook
- Level: Main
Dining room
- Level: Main
Family room
- Level: Basement
Great room
- Level: Main
Kitchen
- Level: Main
Laundry
- Level: Main
Media room
- Level: Basement
Heating
- Forced Air
Cooling
- Central Air
Appliances
- Included: Cooktop, Dishwasher, Double Oven, Dryer, Microwave, Range Hood, Refrigerator, Washer, Wine Cooler
Features
- Five Piece Bath, Kitchen Island, Walk-In Closet(s), Wet Bar
- Basement: Finished,Partial
- Number of fireplaces: 1
- Fireplace features: Great Room
Interior area
- Total structure area: 5,586
- Total interior livable area: 5,586 sqft
- Finished area above ground: 2,793
- Finished area below ground: 1,953
Property
Parking
- Total spaces: 3
- Parking features: Garage - Attached
- Attached garage spaces: 3
Features
- Levels: Two
- Stories: 2
- Patio & porch: Covered, Patio
- Exterior features: Gas Valve
- Has view: Yes
- View description: Meadow, Mountain(s)
Lot
- Size: 1.50 Acres
Details
- Parcel number: R0494021
- Special conditions: Standard
Construction
Type & style
- Home type: SingleFamily
- Property subtype: Single Family Residence
Materials
- Frame, Rock, Stucco
- Roof: Composition
Condition
- Year built: 2019
Details
- Builder name: Adamo Homes
Utilities & green energy
- Electric: 220 Volts
- Utilities for property: Electricity Connected, Internet Access (Wired), Natural Gas Connected
Community & neighborhood
Location
- Region: Franktown
- Subdivision: Fox Hill
HOA & financial
HOA
- Has HOA: Yes
- HOA fee: $450 quarterly
- Amenities included: Garden Area
- Services included: Maintenance Grounds, Recycling, Snow Removal, Trash
- Association name: CCG
- Association phone: 970-484-0101
Other
Other facts
- Listing terms: Cash,Conventional,Jumbo
- Ownership: Individual
- Road surface type: Paved
Price history
| Date | Event | Price |
|---|---|---|
| 6/21/2023 | Sold | $1,460,000$261/sqft |
Source: | ||
Public tax history
| Year | Property taxes | Tax assessment |
|---|---|---|
| 2025 | $16,108 -4.7% | $94,890 -17.2% |
| 2024 | $16,897 +38.6% | $114,610 -1% |
| 2023 | $12,192 -2.4% | $115,720 +36.3% |
Find assessor info on the county website
Neighborhood: 80116
Nearby schools
GreatSchools rating
- 8/10Franktown Elementary SchoolGrades: PK-5Distance: 5 mi
- 6/10Sagewood Middle SchoolGrades: 6-8Distance: 3.3 mi
- 8/10Ponderosa High SchoolGrades: 9-12Distance: 4.2 mi
Schools provided by the listing agent
- Elementary: Franktown
- Middle: Sagewood
- High: Ponderosa
- District: Douglas RE-1
Source: REcolorado. This data may not be complete. We recommend contacting the local school district to confirm school assignments for this home.

Get pre-qualified for a loan
At Zillow Home Loans, we can pre-qualify you in as little as 5 minutes with no impact to your credit score.An equal housing lender. NMLS #10287.
Sell for more on Zillow
Get a free Zillow Showcase℠ listing and you could sell for .
$1,535,700
2% more+ $30,714
With Zillow Showcase(estimated)
$1,566,414