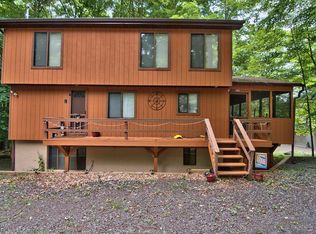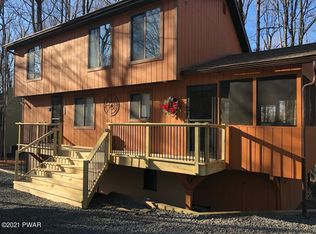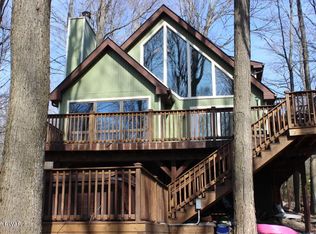Sold for $350,000 on 03/26/24
$350,000
3041 Northgate Rd, Lake Ariel, PA 18436
4beds
2,726sqft
Single Family Residence
Built in 1988
0.37 Acres Lot
$365,100 Zestimate®
$128/sqft
$2,770 Estimated rent
Home value
$365,100
$347,000 - $383,000
$2,770/mo
Zestimate® history
Loading...
Owner options
Explore your selling options
What's special
Welcome to your ideal chalet retreat in The Hideout Community in Lake Ariel, the lake region of Northern Poconos. This exquisite 4-bedroom, 3-bathroom home seamlessly blends rustic charm with modern amenities, situated just across from the North Pool Complex, including a pool, playground, tennis court, pickleball, and three-wall handball - all just steps away. Upon entry, the main living area impresses with its spacious layout, characterized by high knotty pine ceilings and hand-scraped hardwood floors. A welcoming fireplace adds coziness, creating an inviting atmosphere enhanced by classic chalet windows that span the entire front, flooding the space with natural light. Adjacent to the dining area, a four-season Florida room features vaulted ceilings and expansive windows, offering a seamless connection to the outdoors and a perfect retreat for enjoying each season. The main level also houses a convenient laundry area. Ascend to the upper level to discover a vast loft overlooking the living room, providing an additional versatile space for various activities. The lower level, a recreational haven, features laminate flooring, knotty pine walls, and a beautifully handcrafted bar area. This space is perfect for entertaining, and it's enhanced by the inclusion of a pool table. The walk-out lower level also houses the fourth bedroom and a third bathroom with a separate whirlpool tub, offering a private and luxurious retreat. Outside, the level property provides easy access, complemented by a one-car garage and storage shed. This chalet home is more than a residence; it's a lifestyle. Embrace the tranquility of Lake Ariel, PA, and make this chalet your retreat in The Hideout Community. Experience the best of both worlds - a serene escape in nature with the added convenience of community amenities. As an added bonus, most furniture is included, ensuring a seamless transition into your dream home. Your idyllic haven awaits!
Zillow last checked: 8 hours ago
Listing updated: September 06, 2024 at 09:19pm
Listed by:
Heather L Meagher 570-698-7299,
RE/MAX Best
Bought with:
Steven Papandreou, RS362904
Keller Williams RE Hawley
Source: PWAR,MLS#: PW235459
Facts & features
Interior
Bedrooms & bathrooms
- Bedrooms: 4
- Bathrooms: 3
- Full bathrooms: 3
Bedroom 1
- Area: 125.96
- Dimensions: 13.4 x 9.4
Bedroom 2
- Area: 138.51
- Dimensions: 13.7 x 10.11
Bedroom 3
- Area: 144.97
- Dimensions: 10.9 x 13.3
Bedroom 4
- Area: 144.97
- Dimensions: 10.9 x 13.3
Bathroom 1
- Area: 142.51
- Dimensions: 10.1 x 14.11
Bathroom 2
- Description: Bathroom/Laundry Room
- Area: 75.52
- Dimensions: 12.8 x 5.9
Bathroom 3
- Area: 33.29
- Dimensions: 4.11 x 8.1
Other
- Area: 58.93
- Dimensions: 8.3 x 7.1
Dining room
- Area: 180.93
- Dimensions: 11.1 x 16.3
Family room
- Area: 117.92
- Dimensions: 8.8 x 13.4
Other
- Description: Sun Room
- Area: 207.76
- Dimensions: 11.11 x 18.7
Game room
- Area: 270.58
- Dimensions: 16.6 x 16.3
Kitchen
- Area: 140.8
- Dimensions: 12.8 x 11
Living room
- Area: 259.12
- Dimensions: 15.8 x 16.4
Other
- Description: Bar
- Area: 47.52
- Dimensions: 4.7 x 10.11
Other
- Description: Sitting Area
- Area: 279.39
- Dimensions: 13.9 x 20.1
Heating
- Electric, Propane
Cooling
- Ceiling Fan(s)
Appliances
- Included: Dishwasher, Washer/Dryer, Refrigerator, Microwave, Electric Range
Features
- Cathedral Ceiling(s), Open Floorplan, High Ceilings
- Flooring: Carpet, Vinyl, Laminate, Hardwood
- Basement: Finished,Walk-Out Access,Full
- Attic: Crawl Opening
- Number of fireplaces: 1
- Fireplace features: Living Room
Interior area
- Total structure area: 2,726
- Total interior livable area: 2,726 sqft
- Finished area above ground: 2,034
- Finished area below ground: 692
Property
Parking
- Total spaces: 1
- Parking features: Attached, Deck, Basement
- Garage spaces: 1
Features
- Stories: 3
- Patio & porch: Deck
- Pool features: Association, Community
- Fencing: None
- Body of water: Roamingwood Lake
Lot
- Size: 0.37 Acres
- Features: Level
Details
- Additional structures: Shed(s)
- Parcel number: 12000320005
Construction
Type & style
- Home type: SingleFamily
- Architectural style: Chalet
- Property subtype: Single Family Residence
Materials
- T1-11
- Foundation: Block
- Roof: Asphalt
Condition
- New construction: No
- Year built: 1988
Utilities & green energy
- Electric: 200+ Amp Service
- Sewer: Public Sewer
- Water: Public
- Utilities for property: Electricity Available, Water Connected, Sewer Connected, Propane, Electricity Connected
Community & neighborhood
Community
- Community features: Clubhouse, Tennis Court(s), Restaurant, Pool, Playground, Park, Lake, Golf, Gated, Fitness Center, Fishing
Location
- Region: Lake Ariel
- Subdivision: Hideout
HOA & financial
HOA
- Has HOA: Yes
- HOA fee: $1,970 annually
- Amenities included: Boating, Teen Center, Trail(s), Tennis Court(s), Stream Year Round, Security, Recreation Room, Recreation Facilities, Pond Year Round, Pond Seasonal, Pool, Powered Boats Allowed, Picnic Area, Park, Meeting Room, Marina, Maintenance, Jogging Path, Gated, Game Room, Game Court Interior, Game Court Exterior, Golf Course, Fitness Center, Dog Park, Clubhouse, Beach Rights, Barbecue, Billiard Room, Beach Access
- Second HOA fee: $1,900 one time
Other
Other facts
- Listing terms: Cash,Conventional
- Road surface type: Asphalt
Price history
| Date | Event | Price |
|---|---|---|
| 3/26/2024 | Sold | $350,000$128/sqft |
Source: | ||
| 1/31/2024 | Pending sale | $350,000$128/sqft |
Source: | ||
| 12/21/2023 | Listed for sale | $350,000+76.5%$128/sqft |
Source: | ||
| 12/16/2013 | Sold | $198,250$73/sqft |
Source: | ||
Public tax history
Tax history is unavailable.
Neighborhood: 18436
Nearby schools
GreatSchools rating
- 6/10Evergreen El SchoolGrades: PK-5Distance: 3.8 mi
- 6/10Western Wayne Middle SchoolGrades: 6-8Distance: 4 mi
- 6/10Western Wayne High SchoolGrades: 9-12Distance: 4 mi

Get pre-qualified for a loan
At Zillow Home Loans, we can pre-qualify you in as little as 5 minutes with no impact to your credit score.An equal housing lender. NMLS #10287.
Sell for more on Zillow
Get a free Zillow Showcase℠ listing and you could sell for .
$365,100
2% more+ $7,302
With Zillow Showcase(estimated)
$372,402

