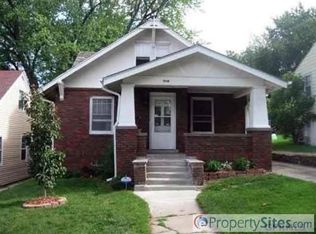Sold for $190,000 on 09/13/23
$190,000
3041 Newport Ave, Omaha, NE 68112
3beds
1,397sqft
Single Family Residence
Built in 1950
8,276.4 Square Feet Lot
$201,400 Zestimate®
$136/sqft
$1,941 Estimated rent
Maximize your home sale
Get more eyes on your listing so you can sell faster and for more.
Home value
$201,400
$191,000 - $211,000
$1,941/mo
Zestimate® history
Loading...
Owner options
Explore your selling options
What's special
This charming newly remolded beauty is ready for new owners! You will love the gorgeous hardwood floors throughout the main floor and the large backyard with privacy fence and deck. The updated kitchen boast granite counter tops, stainless steel appliances and large breakfast island. Modern bathroom with new vanity, light fixtures, tile floor and shower. In the basement you will find a spacious 3rd bedroom (egress window) newly finished rec area with nice storage area/laundry room and 1/2 bath. Roof 2017. Close to schools, shopping, easy access to I-680 and only 12 minutes to downtown Omaha. This is a must see...hurry!
Zillow last checked: 8 hours ago
Listing updated: April 13, 2024 at 07:26am
Listed by:
Kerri Monahan 402-769-8246,
NextHome Signature Real Estate,
Shelly Ragan 402-672-5522,
NextHome Signature Real Estate
Bought with:
Kenneth Hanna, 20080116
Dream Realty
Source: GPRMLS,MLS#: 22314767
Facts & features
Interior
Bedrooms & bathrooms
- Bedrooms: 3
- Bathrooms: 2
- Full bathrooms: 1
- 1/2 bathrooms: 1
- Main level bathrooms: 1
Primary bedroom
- Features: Wood Floor
- Level: Main
- Area: 143.36
- Dimensions: 12.8 x 11.2
Bedroom 2
- Features: Wood Floor
- Level: Main
- Area: 134.52
- Dimensions: 11.4 x 11.8
Bedroom 3
- Features: Wall/Wall Carpeting, Egress Window
- Level: Basement
- Area: 165.6
- Dimensions: 18 x 9.2
Family room
- Features: Wood Floor
- Level: Main
- Area: 249.24
- Dimensions: 18.6 x 13.4
Kitchen
- Features: Laminate Flooring
- Level: Main
- Area: 136.99
- Dimensions: 13.3 x 10.3
Basement
- Area: 1397
Heating
- Natural Gas, Electric, Forced Air
Cooling
- Central Air
Appliances
- Included: Range, Refrigerator, Dishwasher, Disposal, Microwave
- Laundry: Concrete Floor
Features
- Flooring: Wood, Carpet, Laminate, Ceramic Tile
- Basement: Egress
- Has fireplace: No
Interior area
- Total structure area: 1,397
- Total interior livable area: 1,397 sqft
- Finished area above ground: 1,072
- Finished area below ground: 325
Property
Parking
- Total spaces: 1
- Parking features: Attached
- Attached garage spaces: 1
Features
- Patio & porch: Deck
- Fencing: Wood,Full,Privacy
Lot
- Size: 8,276 sqft
- Dimensions: 140 x 60
- Features: Up to 1/4 Acre., City Lot
Details
- Parcel number: 2344150000
Construction
Type & style
- Home type: SingleFamily
- Architectural style: Raised Ranch,Traditional
- Property subtype: Single Family Residence
Materials
- Stone, Aluminum Siding, Shingle Siding
- Foundation: Block
- Roof: Composition
Condition
- Not New and NOT a Model
- New construction: No
- Year built: 1950
Utilities & green energy
- Sewer: Public Sewer
- Water: Public
- Utilities for property: Cable Available
Community & neighborhood
Location
- Region: Omaha
- Subdivision: Upland Terrace
Other
Other facts
- Listing terms: VA Loan,FHA,Conventional,Cash
- Ownership: Fee Simple
Price history
| Date | Event | Price |
|---|---|---|
| 9/13/2023 | Sold | $190,000+1.6%$136/sqft |
Source: | ||
| 7/10/2023 | Pending sale | $187,000$134/sqft |
Source: | ||
| 7/6/2023 | Listed for sale | $187,000+29%$134/sqft |
Source: | ||
| 8/20/2019 | Sold | $145,000-3.3%$104/sqft |
Source: | ||
| 7/13/2019 | Listed for sale | $149,900$107/sqft |
Source: NP Dodge Real Estate #21915123 | ||
Public tax history
| Year | Property taxes | Tax assessment |
|---|---|---|
| 2024 | $2,524 -10% | $152,500 +14.7% |
| 2023 | $2,804 -1.2% | $132,900 |
| 2022 | $2,837 +18.3% | $132,900 +17.3% |
Find assessor info on the county website
Neighborhood: Miller Park-Minne Lusa
Nearby schools
GreatSchools rating
- 5/10Minne Lusa Elementary SchoolGrades: PK-5Distance: 0.3 mi
- 3/10Mc Millan Magnet Middle SchoolGrades: 6-8Distance: 0.6 mi
- 1/10Omaha North Magnet High SchoolGrades: 9-12Distance: 1.6 mi
Schools provided by the listing agent
- Elementary: Minne Lusa
- Middle: McMillan
- High: North
- District: Omaha
Source: GPRMLS. This data may not be complete. We recommend contacting the local school district to confirm school assignments for this home.

Get pre-qualified for a loan
At Zillow Home Loans, we can pre-qualify you in as little as 5 minutes with no impact to your credit score.An equal housing lender. NMLS #10287.
Sell for more on Zillow
Get a free Zillow Showcase℠ listing and you could sell for .
$201,400
2% more+ $4,028
With Zillow Showcase(estimated)
$205,428
