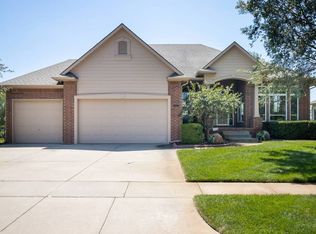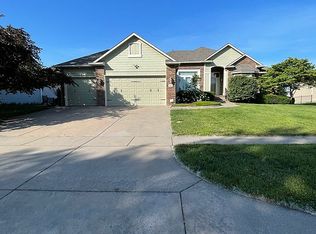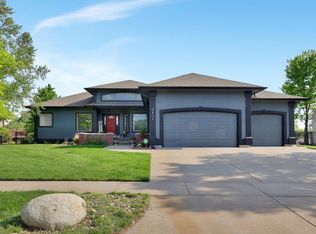Spacious lakefront 4+BR home with 2,166 sf main level Family kitchen/hearth room, plus 1,660 sf in full viewout bsmt. Almost completely wood & tile flooring throughout main level, abundance of built-in cabinetry, large open rooms. Solid surface Corian kitchen with gorgeous curved serving bar perfect for entertaining lakeside, cozy (but in this case also huge) family gathering room has fireplace flanked by bookcases opposite handy work-desk. Even the laundry/mud-room off garage has a stainless steel sink and another built-in desk (or sewing/craft room). MBR is 21x13 and features curved bow window and deck access from large sitting area and massive (11'6 x 10') walk-in, soft-lit crown in coffer ceiling. Bath suite offers 6' soak tub and double vanities, 4'tile shower and 3 separate built-in cabinetry niches. Front BR has wood floors and bay nook, plus 5' closet...perfect guest BR/office/den close to full bath. Full view-out lower level has a great layout...expansive family recreation and gaming area with wet bar, fireplace and connects to full bath....which also adjoins a huge double-suite bedroom with dressing area & walk-in closet. Another bedroom overlooks the beach and lake beyond. Located on a quiet cove with a covered deck, sandy beach and fountain in backyard. On this portion of the lake you can have a dock to moor your boat and/or wave-runner.
This property is off market, which means it's not currently listed for sale or rent on Zillow. This may be different from what's available on other websites or public sources.



