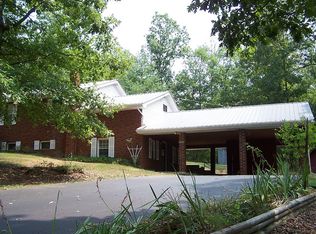HOLD YER HORSES! THIS CAN'T BE RIGHT! BUT IT IS! Spectacular 3BR 2BA Custom 2,100 sf home on 21.48 Acres of pure unbelievable fenced and crossed fenced pasture! This quality home features lovely interior finishes with tongue & groove wood interior & cathedral ceilings, open floor plan, oak cabinets, stainless steel appliances, roomy master bedroom with walk-in closet, large soaking tub & custom tile shower. Beautifully landscaped, full covered deck & front porch overlooking a spectacular spring fed pond stocked with huge bass & brim. Yes, this property is turn-key and ready to enjoy with its awesome 4 stall barn, spacious finished 12x20 tack room, 40x60 workshop/garage or second barn & two 14x60 covered lean-to's for your equipment. Horse trails less than 5 miles away! Only $349,000!
This property is off market, which means it's not currently listed for sale or rent on Zillow. This may be different from what's available on other websites or public sources.
