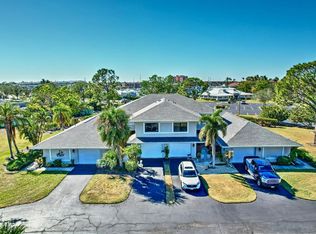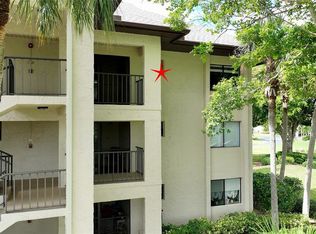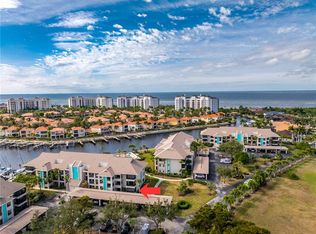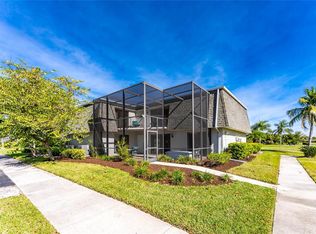Welcome to your dream home in Admiralty Village at a Great New Price, located within the sought-after Burnt Store Marina community. This beautifully furnished, turnkey 2-bedroom, 2-bath condo spans 1,400 sq ft and offers a serene private garden view from the lanai, perfect for relaxation. The three-season back porch is a cozy yet versatile space designed to let you enjoy the outdoors while staying protected from the elements. The ceiling features a skylight, flooding the area with natural light during the day, creating a bright and inviting atmosphere. A ceiling fan with an integrated light fixture hangs above, providing a gentle breeze and soft lighting for evenings spent on the porch. Wrap-around windows are the key feature of this porch, offering panoramic views of the surrounding landscape. These windows can be easily opened to let in a refreshing breeze on warm days, filling the space with the sounds and scents of nature. When the weather is less favorable, the windows can be closed, allowing you to stay comfortable and dry while still feeling connected to the outdoors. This porch is perfect for sipping morning coffee, reading a book, or entertaining guests. Its design makes it a cozy retreat that can be enjoyed almost year-round, providing a seamless blend of indoor comfort and outdoor charm. This end unit boasts several recent upgrades, including a new air conditioning system installed in August 2024, a new roof in 2023 ensuring a well-maintained living space. Centrally located and close to the association pool, this condo provides convenient access to all the amenities in Burnt Store Marina. As a resident, you'll enjoy one of the largest marinas on Florida's Gulf Coast, featuring 525 wet slips and over 450 dry storage spaces. The community also includes a 27-hole golf course, tennis and pickleball courts, a fitness center, and a waterfront restaurant. Enjoy the picturesque walking and biking paths, social clubs, and a variety of planned activities that cater to all interests. Don't miss the opportunity to own this exceptional property in a prime location, priced to sell, offering both comfort and an active lifestyle.
For sale
Price cut: $30K (1/16)
$249,000
3041 Matecumbe Key Rd APT 4, Punta Gorda, FL 33955
2beds
1,399sqft
Est.:
Condominium
Built in 1988
-- sqft lot
$238,000 Zestimate®
$178/sqft
$1,075/mo HOA
What's special
- 113 days |
- 325 |
- 5 |
Likely to sell faster than
Zillow last checked: 8 hours ago
Listing updated: January 30, 2026 at 05:28pm
Listing Provided by:
Kate East 317-512-1095,
RE/MAX ALLIANCE GROUP 941-639-1376
Source: Stellar MLS,MLS#: C7515848 Originating MLS: Port Charlotte
Originating MLS: Port Charlotte

Tour with a local agent
Facts & features
Interior
Bedrooms & bathrooms
- Bedrooms: 2
- Bathrooms: 2
- Full bathrooms: 2
Rooms
- Room types: Florida Room
Primary bedroom
- Features: Walk-In Closet(s)
- Level: First
Primary bathroom
- Features: Built-in Closet
- Level: First
Bathroom 2
- Features: Built-in Closet
- Level: First
Balcony porch lanai
- Features: No Closet
- Level: First
Den
- Features: Built-in Closet
- Level: First
Dining room
- Features: No Closet
- Level: First
Kitchen
- Level: First
Living room
- Features: No Closet
- Level: First
Heating
- Electric
Cooling
- Central Air
Appliances
- Included: Cooktop, Dishwasher, Disposal, Dryer, Electric Water Heater, Microwave, Refrigerator, Trash Compactor, Washer
- Laundry: Laundry Closet
Features
- Cathedral Ceiling(s), Ceiling Fan(s), Living Room/Dining Room Combo, Primary Bedroom Main Floor
- Flooring: Luxury Vinyl, Tile
- Doors: Sliding Doors
- Windows: Blinds, Window Treatments
- Has fireplace: No
Interior area
- Total structure area: 1,830
- Total interior livable area: 1,399 sqft
Video & virtual tour
Property
Parking
- Total spaces: 1
- Parking features: Garage - Attached
- Attached garage spaces: 1
Features
- Levels: One
- Stories: 1
- Patio & porch: Enclosed, Rear Porch
- Exterior features: Irrigation System
- Has view: Yes
- View description: Garden, Pool, Trees/Woods
- Waterfront features: Gulf/Ocean Front, Waterfront
Lot
- Size: 5,945 Square Feet
- Features: FloodZone, Landscaped, Near Golf Course, Near Marina
- Residential vegetation: Mature Landscaping
Details
- Parcel number: 0643230700000.0280
- Zoning: RESI
- Special conditions: None
Construction
Type & style
- Home type: Condo
- Property subtype: Condominium
Materials
- Stucco
- Foundation: Slab
- Roof: Shingle
Condition
- New construction: No
- Year built: 1988
Utilities & green energy
- Sewer: Public Sewer
- Water: Public
- Utilities for property: BB/HS Internet Available, Electricity Connected, Sewer Connected, Water Connected
Community & HOA
Community
- Features: Boat Slip, Gulf/Ocean Front, Marina, Waterfront, Dog Park, Fitness Center, Gated Community - Guard, Golf Carts OK, Golf, Pool, Racquetball, Restaurant, Tennis Court(s)
- Subdivision: ADMIRALTY VILLAGE CONDO
HOA
- Has HOA: Yes
- Amenities included: Pool
- Services included: 24-Hour Guard, Common Area Taxes, Reserve Fund, Fidelity Bond, Insurance, Internet, Maintenance Structure, Maintenance Grounds, Maintenance Repairs, Manager, Pest Control, Pool Maintenance, Sewer, Trash
- HOA fee: $1,075 monthly
- HOA name: Alliant Property Management
- HOA phone: 941-258-6209
- Second HOA name: Alliant Property Management
- Pet fee: $0 monthly
Location
- Region: Punta Gorda
Financial & listing details
- Price per square foot: $178/sqft
- Tax assessed value: $243,463
- Annual tax amount: $1,098
- Date on market: 10/23/2025
- Cumulative days on market: 112 days
- Listing terms: Cash,Conventional
- Ownership: Condominium
- Total actual rent: 0
- Electric utility on property: Yes
- Road surface type: Asphalt, Paved
Estimated market value
$238,000
$226,000 - $250,000
$5,201/mo
Price history
Price history
| Date | Event | Price |
|---|---|---|
| 1/16/2026 | Price change | $249,000-10.8%$178/sqft |
Source: | ||
| 11/21/2025 | Price change | $279,000-5.4%$199/sqft |
Source: | ||
| 10/23/2025 | Listed for sale | $295,000$211/sqft |
Source: | ||
| 8/16/2025 | Listing removed | $295,000$211/sqft |
Source: | ||
| 4/11/2025 | Price change | $295,000-11.9%$211/sqft |
Source: | ||
Public tax history
Public tax history
| Year | Property taxes | Tax assessment |
|---|---|---|
| 2024 | $1,098 +6.8% | $122,371 +3% |
| 2023 | $1,028 -1.6% | $118,807 +3% |
| 2022 | $1,045 +0.2% | $115,347 +3% |
Find assessor info on the county website
BuyAbility℠ payment
Est. payment
$2,418/mo
Principal & interest
$966
HOA Fees
$1075
Other costs
$378
Climate risks
Neighborhood: 33955
Nearby schools
GreatSchools rating
- 2/10Hector A. Cafferata Jr Elementary SchoolGrades: PK-5Distance: 8.8 mi
- 3/10Mariner Middle SchoolGrades: 6-8Distance: 7.6 mi
- 3/10Mariner High SchoolGrades: 9-12Distance: 7.4 mi
Schools provided by the listing agent
- Elementary: Dr. Carrie D. Robinson Littleton
- Middle: Mariner Middle School
- High: Mariner High School
Source: Stellar MLS. This data may not be complete. We recommend contacting the local school district to confirm school assignments for this home.
- Loading
- Loading




