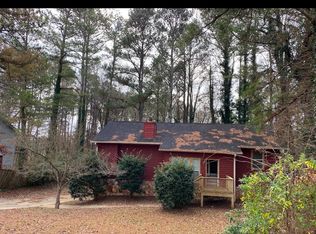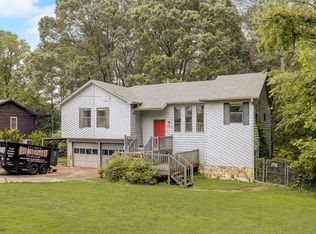Closed
$385,000
3041 Kellogg Creek Rd, Acworth, GA 30102
4beds
2,900sqft
Single Family Residence
Built in 2023
0.54 Acres Lot
$460,300 Zestimate®
$133/sqft
$3,024 Estimated rent
Home value
$460,300
$437,000 - $488,000
$3,024/mo
Zestimate® history
Loading...
Owner options
Explore your selling options
What's special
Original home built in 1981 has been completely rebuilt in 2022, due to fire. Roof, Sheet Rock, Paint, HVAC, Appliances, Laminate Flooring, Carpet, Lighting, Kitchen Counters & Cabinets, Siding, Front Deck, Rear Deck, Windows - all NEW. Main floor features a Great Room Family Room, Dining Area, Breakfast Room, Kitchen and Deck. Upper-Level houses 3 bedrooms and 2 baths. In the Lower-Level you'll find a Bedroom/Den space, and Laundry Room. 1/2 Acre lot with back deck, a fenced backyard and fire pit area to entertain your guests! Minutes from I-75 or Hwy 92. Close to Lake Allatoona and Red Top Mountain State Park. Near Shopping and Restaurants in downtown Acworth. No HOA!
Zillow last checked: 8 hours ago
Listing updated: April 14, 2023 at 12:02pm
Listed by:
Cason Farr 404-790-4463,
LOCAL Realty
Bought with:
Sonya M Peterson, 284639
Realty One Group Edge
Source: GAMLS,MLS#: 10135778
Facts & features
Interior
Bedrooms & bathrooms
- Bedrooms: 4
- Bathrooms: 3
- Full bathrooms: 3
Kitchen
- Features: Breakfast Area
Heating
- Forced Air, Natural Gas
Cooling
- Central Air, Zoned
Appliances
- Included: Dishwasher, Refrigerator, Microwave, Gas Water Heater, Oven/Range (Combo), Stainless Steel Appliance(s)
- Laundry: Other
Features
- High Ceilings, Entrance Foyer, Walk-In Closet(s)
- Flooring: Carpet, Laminate
- Windows: Double Pane Windows
- Basement: Partial
- Attic: Pull Down Stairs
- Number of fireplaces: 1
- Fireplace features: Factory Built, Family Room
- Common walls with other units/homes: No Common Walls
Interior area
- Total structure area: 2,900
- Total interior livable area: 2,900 sqft
- Finished area above ground: 2,900
- Finished area below ground: 0
Property
Parking
- Total spaces: 2
- Parking features: Attached, Garage Door Opener, Garage
- Has attached garage: Yes
Features
- Levels: Multi/Split
- Patio & porch: Deck, Porch
- Fencing: Back Yard,Chain Link,Fenced
- Body of water: None
Lot
- Size: 0.54 Acres
- Features: None
- Residential vegetation: Grassed
Details
- Parcel number: 21N05C 012
- Special conditions: Estate Owned
Construction
Type & style
- Home type: SingleFamily
- Architectural style: Contemporary
- Property subtype: Single Family Residence
Materials
- Vinyl Siding
- Foundation: Block
- Roof: Composition
Condition
- New Construction
- New construction: Yes
- Year built: 2023
Utilities & green energy
- Electric: 220 Volts
- Sewer: Septic Tank
- Water: Public
- Utilities for property: Phone Available, Natural Gas Available, Electricity Available, Cable Available
Community & neighborhood
Security
- Security features: Carbon Monoxide Detector(s), Smoke Detector(s)
Community
- Community features: Street Lights
Location
- Region: Acworth
- Subdivision: Kellogg West
Other
Other facts
- Listing agreement: Exclusive Right To Sell
Price history
| Date | Event | Price |
|---|---|---|
| 4/14/2023 | Sold | $385,000-3.8%$133/sqft |
Source: | ||
| 3/16/2023 | Pending sale | $400,000$138/sqft |
Source: | ||
| 3/9/2023 | Contingent | $400,000$138/sqft |
Source: | ||
| 3/2/2023 | Listed for sale | $400,000$138/sqft |
Source: | ||
Public tax history
| Year | Property taxes | Tax assessment |
|---|---|---|
| 2025 | $4,421 +9.3% | $168,404 +8.3% |
| 2024 | $4,044 +473.9% | $155,564 +13.8% |
| 2023 | $705 +314.4% | $136,644 +483.8% |
Find assessor info on the county website
Neighborhood: 30102
Nearby schools
GreatSchools rating
- 5/10Clark Creek Elementary SchoolGrades: PK-5Distance: 2 mi
- 7/10E.T. Booth Middle SchoolGrades: 6-8Distance: 4.4 mi
- 8/10Etowah High SchoolGrades: 9-12Distance: 4.3 mi
Schools provided by the listing agent
- Elementary: Clark Creek
- Middle: Booth
- High: Etowah
Source: GAMLS. This data may not be complete. We recommend contacting the local school district to confirm school assignments for this home.
Get a cash offer in 3 minutes
Find out how much your home could sell for in as little as 3 minutes with a no-obligation cash offer.
Estimated market value$460,300
Get a cash offer in 3 minutes
Find out how much your home could sell for in as little as 3 minutes with a no-obligation cash offer.
Estimated market value
$460,300

