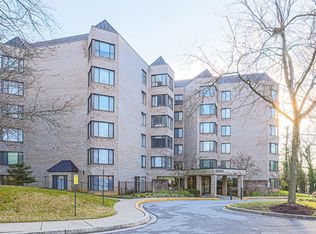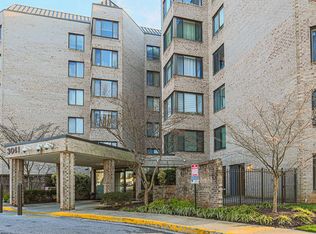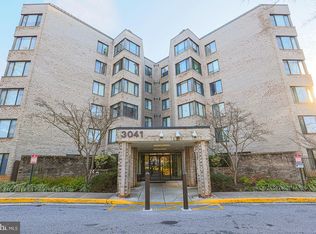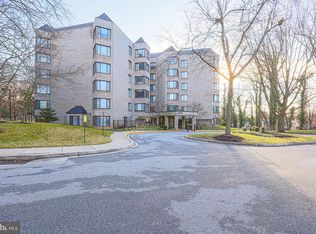Sold for $260,000
$260,000
3041 Fallstaff Rd Unit 305D, Baltimore, MD 21209
2beds
1,670sqft
Condominium
Built in 1990
-- sqft lot
$258,100 Zestimate®
$156/sqft
$2,858 Estimated rent
Home value
$258,100
Estimated sales range
Not available
$2,858/mo
Zestimate® history
Loading...
Owner options
Explore your selling options
What's special
Best view in the complex! Unique opportunity to purchase an upgraded corner unit in the prestigious Towers Condominium. Sunny and airy floor plan with a great view backing to tall trees and private homes, not the parking lot or other buildings. Just two flights from ground level. Almost new white kitchen with 42" wall cabinets, stainless appliances, 2 separate sinks, granite counters and pantry. Wood floors, tons of recessed lighting, recently painted, zebra shades. Huge private owner's bedroom with 2 walk-in closets, jacuzzi tub and stall shower. See and make offer before it's too late!
Zillow last checked: 8 hours ago
Listing updated: January 15, 2026 at 04:18pm
Listed by:
Joseph Bondar 410-905-8403,
Bondar Realty
Bought with:
Rae Zweig
RE/MAX Premier Associates
Source: Bright MLS,MLS#: MDBA2168286
Facts & features
Interior
Bedrooms & bathrooms
- Bedrooms: 2
- Bathrooms: 2
- Full bathrooms: 2
- Main level bathrooms: 2
- Main level bedrooms: 2
Primary bedroom
- Features: Flooring - Carpet, Window Treatments, Walk-In Closet(s)
- Level: Main
Bedroom 2
- Features: Flooring - Carpet
- Level: Main
Dining room
- Features: Flooring - HardWood
- Level: Main
Foyer
- Features: Flooring - HardWood
- Level: Main
Kitchen
- Features: Ceiling Fan(s), Granite Counters, Dining Area, Double Sink, Flooring - Luxury Vinyl Tile, Eat-in Kitchen, Living/Dining Room Combo, Pantry
- Level: Main
Living room
- Features: Flooring - Wood, Window Treatments
- Level: Main
Heating
- Forced Air, Heat Pump, Electric
Cooling
- Central Air, Ceiling Fan(s), Electric
Appliances
- Included: Dishwasher, Disposal, Dryer, ENERGY STAR Qualified Washer, Microwave, Self Cleaning Oven, Refrigerator, Stainless Steel Appliance(s), Water Heater, Electric Water Heater
- Laundry: Dryer In Unit, Washer In Unit, In Unit
Features
- Breakfast Area, Pantry, Kitchen - Table Space, Open Floorplan, Eat-in Kitchen, Recessed Lighting, Upgraded Countertops, Walk-In Closet(s), Entry Level Bedroom, Ceiling Fan(s), Butlers Pantry, High Ceilings
- Flooring: Carpet, Hardwood, Luxury Vinyl, Ceramic Tile, Wood
- Windows: Double Pane Windows, Sliding
- Has basement: No
- Has fireplace: No
Interior area
- Total structure area: 1,670
- Total interior livable area: 1,670 sqft
- Finished area above ground: 1,670
- Finished area below ground: 0
Property
Parking
- Parking features: Parking Lot
Accessibility
- Accessibility features: Accessible Hallway(s), Accessible Elevator Installed
Features
- Levels: Six
- Stories: 6
- Exterior features: Storage
- Pool features: Community
- Has spa: Yes
- Spa features: Bath
- Has view: Yes
- View description: Trees/Woods, Garden
Lot
- Features: Corner Lot/Unit
Details
- Additional structures: Above Grade, Below Grade
- Parcel number: 0327224325 165
- Zoning: R-5
- Special conditions: Standard
Construction
Type & style
- Home type: Condo
- Architectural style: Contemporary
- Property subtype: Condominium
- Attached to another structure: Yes
Materials
- Brick
- Roof: Asphalt
Condition
- New construction: No
- Year built: 1990
- Major remodel year: 2023
Utilities & green energy
- Sewer: Public Sewer
- Water: Public
- Utilities for property: Cable Connected, Electricity Available
Community & neighborhood
Location
- Region: Baltimore
- Subdivision: Fallstaff
- Municipality: Baltimore City
HOA & financial
HOA
- Has HOA: No
- Amenities included: Cable TV, Clubhouse, Elevator(s), Fitness Center, Meeting Room, Pool, Tennis Court(s)
- Services included: Broadband, Cable TV, Common Area Maintenance, Custodial Services Maintenance, Maintenance Structure, Reserve Funds, Sewer, Water
- Association name: The Towers
Other fees
- Condo and coop fee: $720 monthly
Other
Other facts
- Listing agreement: Exclusive Right To Sell
- Ownership: Condominium
Price history
| Date | Event | Price |
|---|---|---|
| 8/14/2025 | Sold | $260,000-3.3%$156/sqft |
Source: | ||
| 7/21/2025 | Contingent | $269,000$161/sqft |
Source: | ||
| 5/16/2025 | Listed for sale | $269,000-6.9%$161/sqft |
Source: | ||
| 2/4/2024 | Listing removed | -- |
Source: | ||
| 1/3/2024 | Listed for sale | $289,000+92.8%$173/sqft |
Source: | ||
Public tax history
| Year | Property taxes | Tax assessment |
|---|---|---|
| 2025 | -- | $155,933 +16.7% |
| 2024 | $3,153 +3.5% | $133,600 +3.5% |
| 2023 | $3,048 +3.6% | $129,133 -3.3% |
Find assessor info on the county website
Neighborhood: Cheswolde
Nearby schools
GreatSchools rating
- 6/10Cross Country Elementary SchoolGrades: PK-8Distance: 0.7 mi
- NANorthwestern High SchoolGrades: 9-12Distance: 0.7 mi
- 1/10Forest Park High SchoolGrades: 9-12Distance: 2.5 mi
Schools provided by the listing agent
- District: Baltimore City Public Schools
Source: Bright MLS. This data may not be complete. We recommend contacting the local school district to confirm school assignments for this home.
Get a cash offer in 3 minutes
Find out how much your home could sell for in as little as 3 minutes with a no-obligation cash offer.
Estimated market value$258,100
Get a cash offer in 3 minutes
Find out how much your home could sell for in as little as 3 minutes with a no-obligation cash offer.
Estimated market value
$258,100



