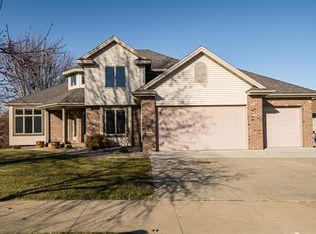Closed
$625,000
3041 Darcy Dr NE, Rochester, MN 55906
4beds
4,238sqft
Single Family Residence
Built in 2001
0.45 Acres Lot
$639,300 Zestimate®
$147/sqft
$3,300 Estimated rent
Home value
$639,300
$595,000 - $690,000
$3,300/mo
Zestimate® history
Loading...
Owner options
Explore your selling options
What's special
This pre-inspected, well-maintained walk-out ranch-style home offers the perfect blend of space, comfort and functionality. Featuring an open floor plan and 4 generously sized bedrooms, each with its own walk-in closet, this home is designed to meet all your needs. The home boasts 3 full bathrooms, including a luxurious primary bath complete with a double sinks, separate shower and tub, and heated floors for ultimate comfort. The main-floor laundry with sink adds extra convenience, while the 4-season sun porch provides a cozy retreat year-round. Enjoy relaxing in the large family room, equipped with a wet bar, full-size refrigerator, and dishwasher-perfect for hosting guests. Two gas fireplaces create warm and inviting living spaces on both levels. Additional highlights include a workshop with its own exterior entrance, a dedicated storage room, a large hobby room and a covered composite deck overlooking the private backyard, with a spacious patio area below for outdoor enjoyment. Don't miss this opportunity to own a truly move-in ready home with all the features you've been searching for!
Zillow last checked: 8 hours ago
Listing updated: September 29, 2025 at 07:40am
Listed by:
Lorrie Schuchard 507-273-3832,
Edina Realty, Inc.
Bought with:
Gerald "Jerry" Stewart
Gerrety Real Estate Group LLC
Source: NorthstarMLS as distributed by MLS GRID,MLS#: 6756987
Facts & features
Interior
Bedrooms & bathrooms
- Bedrooms: 4
- Bathrooms: 3
- Full bathrooms: 3
Bedroom 1
- Level: Main
- Area: 210 Square Feet
- Dimensions: 14x15
Bedroom 2
- Level: Main
- Area: 182 Square Feet
- Dimensions: 14x13
Bedroom 3
- Level: Lower
- Area: 169 Square Feet
- Dimensions: 13x13
Bedroom 4
- Level: Lower
- Area: 195 Square Feet
- Dimensions: 13x15
Other
- Level: Lower
- Area: 169 Square Feet
- Dimensions: 13x13
Dining room
- Level: Main
- Area: 130 Square Feet
- Dimensions: 13x10
Family room
- Level: Lower
- Area: 527 Square Feet
- Dimensions: 17x31
Other
- Level: Lower
- Area: 273 Square Feet
- Dimensions: 21x13
Kitchen
- Level: Main
- Area: 154 Square Feet
- Dimensions: 11x14
Laundry
- Level: Main
- Area: 90 Square Feet
- Dimensions: 10x9
Living room
- Level: Main
- Area: 272 Square Feet
- Dimensions: 17x16
Storage
- Level: Lower
- Area: 80 Square Feet
- Dimensions: 16x5
Sun room
- Level: Main
- Area: 192 Square Feet
- Dimensions: 16x12
Workshop
- Level: Lower
- Area: 220 Square Feet
- Dimensions: 20x11
Heating
- Baseboard, Forced Air, Fireplace(s), Humidifier, Radiant Floor
Cooling
- Central Air
Appliances
- Included: Air-To-Air Exchanger, Dishwasher, Disposal, Dryer, ENERGY STAR Qualified Appliances, Humidifier, Gas Water Heater, Water Osmosis System, Microwave, Range, Refrigerator, Stainless Steel Appliance(s), Washer, Water Softener Owned
Features
- Basement: Block,Daylight,Drain Tiled,Finished,Full,Walk-Out Access
- Number of fireplaces: 2
- Fireplace features: Family Room, Gas, Living Room
Interior area
- Total structure area: 4,238
- Total interior livable area: 4,238 sqft
- Finished area above ground: 1,760
- Finished area below ground: 2,478
Property
Parking
- Total spaces: 3
- Parking features: Attached, Concrete, Garage, Garage Door Opener, Insulated Garage
- Attached garage spaces: 3
- Has uncovered spaces: Yes
- Details: Garage Dimensions (22x32)
Accessibility
- Accessibility features: None
Features
- Levels: One
- Stories: 1
- Patio & porch: Awning(s), Composite Decking, Covered, Deck, Patio
- Pool features: None
Lot
- Size: 0.45 Acres
- Features: Many Trees
Details
- Additional structures: Storage Shed
- Foundation area: 2478
- Parcel number: 731943060402
- Zoning description: Residential-Single Family
Construction
Type & style
- Home type: SingleFamily
- Property subtype: Single Family Residence
Materials
- Brick/Stone, Vinyl Siding, Frame
- Roof: Age 8 Years or Less,Pitched
Condition
- Age of Property: 24
- New construction: No
- Year built: 2001
Utilities & green energy
- Electric: Circuit Breakers
- Gas: Natural Gas
- Sewer: City Sewer/Connected
- Water: City Water/Connected
- Utilities for property: Underground Utilities
Community & neighborhood
Location
- Region: Rochester
- Subdivision: Emerald Hills 2nd
HOA & financial
HOA
- Has HOA: No
Other
Other facts
- Road surface type: Paved
Price history
| Date | Event | Price |
|---|---|---|
| 9/26/2025 | Sold | $625,000$147/sqft |
Source: | ||
| 9/9/2025 | Pending sale | $625,000$147/sqft |
Source: | ||
| 8/9/2025 | Listed for sale | $625,000+49.2%$147/sqft |
Source: | ||
| 4/10/2014 | Sold | $419,000-0.2%$99/sqft |
Source: | ||
| 1/22/2014 | Listed for sale | $419,900+6.3%$99/sqft |
Source: Elcor Realty of Rochester, Inc. #4050623 Report a problem | ||
Public tax history
| Year | Property taxes | Tax assessment |
|---|---|---|
| 2025 | $8,910 +14.7% | $638,700 +4% |
| 2024 | $7,770 | $614,000 +3% |
| 2023 | -- | $596,200 +4.9% |
Find assessor info on the county website
Neighborhood: 55906
Nearby schools
GreatSchools rating
- 7/10Jefferson Elementary SchoolGrades: PK-5Distance: 2 mi
- 8/10Century Senior High SchoolGrades: 8-12Distance: 0.3 mi
- 4/10Kellogg Middle SchoolGrades: 6-8Distance: 1.8 mi
Schools provided by the listing agent
- Elementary: Jefferson
- Middle: Kellogg
- High: Century
Source: NorthstarMLS as distributed by MLS GRID. This data may not be complete. We recommend contacting the local school district to confirm school assignments for this home.
Get a cash offer in 3 minutes
Find out how much your home could sell for in as little as 3 minutes with a no-obligation cash offer.
Estimated market value$639,300
Get a cash offer in 3 minutes
Find out how much your home could sell for in as little as 3 minutes with a no-obligation cash offer.
Estimated market value
$639,300
