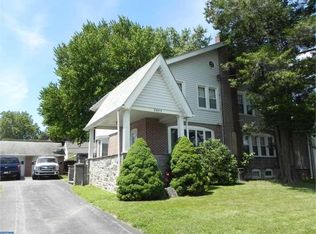Here is a larger twin with the square footage or more of a single PLUS an oversized two car garage! Welcome your guests through the enclosed porch (sunroom) that can be used for lounging, entertaining, crafts, or as an office! When you walk into the living room, you will immediately be impressed with the size of the room and openness into the also large dining room. These spaces flow nicely and create warmth and coziness. The galley kitchen offers many cabinets and access to the rear, fenced-in yard. Upstairs are three nice sized bedrooms and a bright and spaciou full bath. The attic is accessed through stairs in the third bedroom closet and could possibly be finished for a 4th bedroom or additional living space. The basement offers even more storage space or needed space for your lifestyle. The garage is wonderful! It currently houses a hot tub (negotiable with the sale) and plenty of room for vehicles, working, and all your gear! The fenced in yard will provide many years of great, outdoor enjoyment! Some recent improvements include the roof (2014), hot water heater (2017), and furnace (2017). Hardwood floors are throughout the house (under carpet in living and dining rooms).
This property is off market, which means it's not currently listed for sale or rent on Zillow. This may be different from what's available on other websites or public sources.
