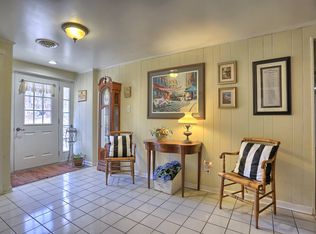Sold for $610,000
$610,000
3041 Chestnut Hill Rd, Pottstown, PA 19465
4beds
2,224sqft
Single Family Residence
Built in 2000
2.1 Acres Lot
$637,200 Zestimate®
$274/sqft
$3,110 Estimated rent
Home value
$637,200
$593,000 - $682,000
$3,110/mo
Zestimate® history
Loading...
Owner options
Explore your selling options
What's special
Welcome to 3041 Chestnut Hill Road in sought after Owen J. Roberts School District. Enter down the long, private driveway with well maintained and established landscaping to a charming oasis located on 2 acres. This home was built by the current homeowners with tastefully chosen fixtures, flooring and design. Enter through the beautiful main front door into the foyer. To the left is a large study/office with plenty of windows and natural sunlight. Continue down the hall to the large open kitchen with island, wood cabinets, stainless steel appliances and recessed lighting. There is an eat-in dining area with farmhouse chandelier, beautiful hardwood floors and French doors leading out to the back deck. Adjacent to the kitchen is the family room with brick fireplace and hardwood floors. Off the side of the kitchen is additional closet/pantry space, laundry room, half bath and access to the breezeway leading to the large detached garage. Continue upstairs to the main bedroom with large closets and full bathroom. 3 additional bedrooms and full hall bathroom complete this level. The hardwood floors on the main level and second floor are reclaimed hardwood floors from the Kentucky Bourbon Warehouse from the Prohibition Era. The basement completes this home offering plenty of storage space or could be finished to add additional living space. The beautiful backyard offers plenty of entertainment space as well as acreage to enjoy the outdoors.
Zillow last checked: 8 hours ago
Listing updated: October 02, 2024 at 05:03pm
Listed by:
Melissa R Collins 215-847-7537,
VRA Realty
Bought with:
Anita Ricci, RS319683
Realty One Group Exclusive
Source: Bright MLS,MLS#: PACT2071004
Facts & features
Interior
Bedrooms & bathrooms
- Bedrooms: 4
- Bathrooms: 3
- Full bathrooms: 2
- 1/2 bathrooms: 1
- Main level bathrooms: 1
Basement
- Area: 0
Heating
- Forced Air, Propane
Cooling
- Central Air, Electric
Appliances
- Included: Water Heater
Features
- Basement: Full,Unfinished
- Number of fireplaces: 1
Interior area
- Total structure area: 2,224
- Total interior livable area: 2,224 sqft
- Finished area above ground: 2,224
- Finished area below ground: 0
Property
Parking
- Total spaces: 2
- Parking features: Storage, Garage Faces Front, Detached, Driveway
- Garage spaces: 2
- Has uncovered spaces: Yes
Accessibility
- Accessibility features: None
Features
- Levels: Two
- Stories: 2
- Pool features: None
Lot
- Size: 2.10 Acres
Details
- Additional structures: Above Grade, Below Grade
- Parcel number: 2001 0047
- Zoning: RESIDENTIAL
- Special conditions: Standard
Construction
Type & style
- Home type: SingleFamily
- Architectural style: Traditional
- Property subtype: Single Family Residence
Materials
- Stucco
- Foundation: Other
Condition
- New construction: No
- Year built: 2000
Utilities & green energy
- Sewer: On Site Septic
- Water: Well
Community & neighborhood
Location
- Region: Pottstown
- Subdivision: None Available
- Municipality: SOUTH COVENTRY TWP
Other
Other facts
- Listing agreement: Exclusive Right To Sell
- Listing terms: Conventional,Cash,FHA,VA Loan,USDA Loan
- Ownership: Fee Simple
Price history
| Date | Event | Price |
|---|---|---|
| 10/2/2024 | Sold | $610,000$274/sqft |
Source: | ||
| 8/17/2024 | Contingent | $610,000$274/sqft |
Source: | ||
| 8/17/2024 | Listed for sale | $610,000$274/sqft |
Source: | ||
| 8/14/2024 | Pending sale | $610,000$274/sqft |
Source: | ||
| 7/31/2024 | Listed for sale | $610,000+810.4%$274/sqft |
Source: | ||
Public tax history
| Year | Property taxes | Tax assessment |
|---|---|---|
| 2025 | $9,061 +1.5% | $220,270 |
| 2024 | $8,926 +2.4% | $220,270 |
| 2023 | $8,717 +1.5% | $220,270 |
Find assessor info on the county website
Neighborhood: 19465
Nearby schools
GreatSchools rating
- 6/10French Creek El SchoolGrades: K-6Distance: 1.5 mi
- 4/10Owen J Roberts Middle SchoolGrades: 7-8Distance: 2.4 mi
- 7/10Owen J Roberts High SchoolGrades: 9-12Distance: 2.2 mi
Schools provided by the listing agent
- District: Owen J Roberts
Source: Bright MLS. This data may not be complete. We recommend contacting the local school district to confirm school assignments for this home.
Get a cash offer in 3 minutes
Find out how much your home could sell for in as little as 3 minutes with a no-obligation cash offer.
Estimated market value$637,200
Get a cash offer in 3 minutes
Find out how much your home could sell for in as little as 3 minutes with a no-obligation cash offer.
Estimated market value
$637,200
