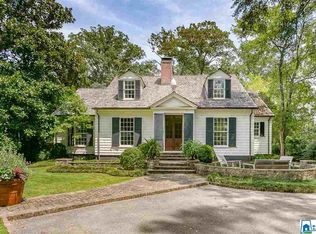Award winning architectural design featured in Bham Home & Garden on this elegant & modern stone front cottage with 5 beds/5 baths. Tons of custom upgrades: Pecky Cypress ceilings & beams, 7 handscraped hardwoods, all custom Calif Closet systems, Clad windows w/limestone caps & entryway. 2 fireplaces w/Texas Cream stone. Chefs kitchen complete w/leathered marble island w/waterfall edge, Monogram appliances & dual gas range, 48 paneled fridge & oversized butlers pantry. Main level master has vented gas fireplace, marbled en-suite w/separate vanities, walk-in shower, huge walk-in closet w/laundry. Office on main w/built-ins. Upstairs features a 2nd den area w/study desks, 3 bedrooms w/private baths, & 2nd laundry room. Downstairs is complete guest suite w/2nd kitchenette, bedroom, bathroom, safe room/wine cellar w/vintage wood planks from the original home. 2 car garage in rear of home. Great outdoor living space w/Peacock Paver stone patio, fire pit & blue flagstone walkways.
This property is off market, which means it's not currently listed for sale or rent on Zillow. This may be different from what's available on other websites or public sources.
