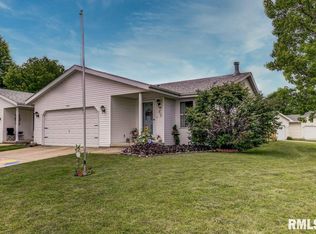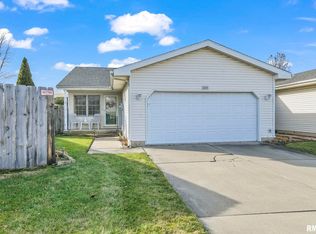Sold for $158,500 on 05/17/24
$158,500
3041 Biscayne Dr, Springfield, IL 62707
2beds
1,527sqft
Single Family Residence, Residential
Built in 1994
7,200 Square Feet Lot
$173,500 Zestimate®
$104/sqft
$1,702 Estimated rent
Home value
$173,500
$163,000 - $186,000
$1,702/mo
Zestimate® history
Loading...
Owner options
Explore your selling options
What's special
Very well maintained 2 BR/2BA duplex in Twin Lakes. Enjoy the cozy living room with a gas log fireplace. Kitchen has been updated with Corian counter tops and SS appliances. Master bedroom has hardwood floors and master bath features a tiled walk in shower. Relax in the four seasons room that overlooks the backyard, which features privacy fence, gazebo, patio, flower beds with concrete curbing, irrigation system and storage shed. 2 car attached garage.
Zillow last checked: 8 hours ago
Listing updated: May 17, 2024 at 01:16pm
Listed by:
Debra Sarsany Mobl:217-313-0580,
The Real Estate Group, Inc.
Bought with:
Karen D Harris, 475119390
The Real Estate Group, Inc.
Source: RMLS Alliance,MLS#: CA1027475 Originating MLS: Capital Area Association of Realtors
Originating MLS: Capital Area Association of Realtors

Facts & features
Interior
Bedrooms & bathrooms
- Bedrooms: 2
- Bathrooms: 2
- Full bathrooms: 2
Bedroom 1
- Level: Main
- Dimensions: 14ft 2in x 11ft 1in
Bedroom 2
- Level: Main
- Dimensions: 14ft 3in x 9ft 1in
Additional room
- Description: Sunroom
- Level: Main
- Dimensions: 23ft 5in x 11ft 7in
Kitchen
- Level: Main
- Dimensions: 20ft 7in x 11ft 5in
Living room
- Level: Main
- Dimensions: 17ft 1in x 13ft 1in
Main level
- Area: 1527
Heating
- Forced Air
Cooling
- Central Air
Appliances
- Included: Dishwasher, Microwave, Range, Refrigerator, Tankless Water Heater
Features
- Ceiling Fan(s)
- Windows: Blinds
- Basement: Crawl Space,None
- Attic: Storage
- Number of fireplaces: 1
- Fireplace features: Gas Log, Living Room
Interior area
- Total structure area: 1,527
- Total interior livable area: 1,527 sqft
Property
Parking
- Total spaces: 2
- Parking features: Attached
- Attached garage spaces: 2
Lot
- Size: 7,200 sqft
- Dimensions: 100 x 72
- Features: Corner Lot, Level
Details
- Additional structures: Shed(s)
- Parcel number: 1413.0130015
Construction
Type & style
- Home type: SingleFamily
- Architectural style: Ranch
- Property subtype: Single Family Residence, Residential
Materials
- Frame, Vinyl Siding
- Foundation: Concrete Perimeter
- Roof: Shingle
Condition
- New construction: No
- Year built: 1994
Utilities & green energy
- Sewer: Public Sewer
- Water: Public
Community & neighborhood
Location
- Region: Springfield
- Subdivision: Twin Lakes
HOA & financial
HOA
- Has HOA: Yes
- HOA fee: $270 annually
Other
Other facts
- Road surface type: Paved
Price history
| Date | Event | Price |
|---|---|---|
| 5/17/2024 | Sold | $158,500-3.9%$104/sqft |
Source: | ||
| 4/19/2024 | Pending sale | $165,000$108/sqft |
Source: | ||
| 4/11/2024 | Price change | $165,000-2.9%$108/sqft |
Source: | ||
| 3/22/2024 | Listed for sale | $170,000$111/sqft |
Source: | ||
| 2/27/2024 | Pending sale | $170,000$111/sqft |
Source: | ||
Public tax history
| Year | Property taxes | Tax assessment |
|---|---|---|
| 2024 | $2,944 -1.9% | $44,172 +10.6% |
| 2023 | $3,001 +5% | $39,944 +5.4% |
| 2022 | $2,858 +4.2% | $37,890 +3.9% |
Find assessor info on the county website
Neighborhood: Twin Lakes
Nearby schools
GreatSchools rating
- 6/10Wilcox Elementary SchoolGrades: K-5Distance: 1.1 mi
- 1/10Washington Middle SchoolGrades: 6-8Distance: 3.3 mi
- 1/10Lanphier High SchoolGrades: 9-12Distance: 2.4 mi

Get pre-qualified for a loan
At Zillow Home Loans, we can pre-qualify you in as little as 5 minutes with no impact to your credit score.An equal housing lender. NMLS #10287.

