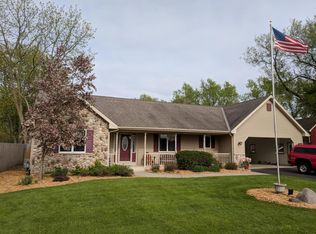Closed
$290,000
3041 97th STREET, Sturtevant, WI 53177
3beds
1,988sqft
Single Family Residence
Built in 1985
0.69 Acres Lot
$303,900 Zestimate®
$146/sqft
$2,328 Estimated rent
Home value
$303,900
$264,000 - $349,000
$2,328/mo
Zestimate® history
Loading...
Owner options
Explore your selling options
What's special
Updated Farm House just 2 minutes from I-94 and located in the low tax Village of Sturtevant awaits new owners to call it home! Large wooded .69 acre lot feels like you're in the country with no subdivision restrictions! Open concept Kitchen has new counters, a breakfast bar, plenty of room for cooking and next to a big dining area. Your private upper master retreat has a fireplace and en-suite bathroom with walk-in shower & jacuzzi tub. A perfect getaway after a long day! New laminate wood flooring on main & carpeting upstairs. Furnace & water heater 2019, roof 2015. Large concrete patio is great for cookouts & entertaining. Your backyard has mature trees, a firepit & plenty of room with a view. Next door is a playground, baseball field and a vast field. This one you don't want to miss!
Zillow last checked: 8 hours ago
Listing updated: May 19, 2025 at 04:07am
Listed by:
Janet Ruffolo 262-412-9875,
Coldwell Banker Realty
Bought with:
Jamie Kennow
Source: WIREX MLS,MLS#: 1913055 Originating MLS: Metro MLS
Originating MLS: Metro MLS
Facts & features
Interior
Bedrooms & bathrooms
- Bedrooms: 3
- Bathrooms: 2
- Full bathrooms: 2
- Main level bedrooms: 2
Primary bedroom
- Level: Upper
- Area: 228
- Dimensions: 12 x 19
Bedroom 2
- Level: Main
- Area: 169
- Dimensions: 13 x 13
Bedroom 3
- Level: Main
- Area: 130
- Dimensions: 10 x 13
Bathroom
- Features: Tub Only, Whirlpool, Master Bedroom Bath: Tub/No Shower, Master Bedroom Bath: Walk-In Shower, Master Bedroom Bath
Dining room
- Level: Main
- Area: 110
- Dimensions: 10 x 11
Family room
- Level: Main
- Area: 253
- Dimensions: 11 x 23
Kitchen
- Level: Main
- Area: 140
- Dimensions: 10 x 14
Living room
- Level: Main
- Area: 252
- Dimensions: 12 x 21
Heating
- Natural Gas, Forced Air
Appliances
- Included: Dishwasher, Dryer, Microwave, Oven, Range, Refrigerator, Washer
Features
- High Speed Internet, Pantry, Cathedral/vaulted ceiling
- Flooring: Wood or Sim.Wood Floors
- Basement: None / Slab
Interior area
- Total structure area: 1,988
- Total interior livable area: 1,988 sqft
Property
Parking
- Total spaces: 1
- Parking features: Detached, 1 Car, 1 Space
- Garage spaces: 1
Features
- Levels: Two
- Stories: 2
- Patio & porch: Patio
- Has spa: Yes
- Spa features: Bath
Lot
- Size: 0.69 Acres
- Features: Sidewalks, Wooded
Details
- Parcel number: 181032228031000
- Zoning: Residential
- Special conditions: Arms Length
Construction
Type & style
- Home type: SingleFamily
- Architectural style: Farmhouse/National Folk
- Property subtype: Single Family Residence
Materials
- Aluminum/Steel, Aluminum Siding, Vinyl Siding
Condition
- 21+ Years
- New construction: No
- Year built: 1985
Utilities & green energy
- Sewer: Public Sewer
- Water: Public
- Utilities for property: Cable Available
Community & neighborhood
Location
- Region: Sturtevant
- Municipality: Sturtevant
Price history
| Date | Event | Price |
|---|---|---|
| 5/19/2025 | Sold | $290,000+1.8%$146/sqft |
Source: | ||
| 4/12/2025 | Contingent | $285,000$143/sqft |
Source: | ||
| 4/9/2025 | Listed for sale | $285,000+14%$143/sqft |
Source: | ||
| 6/16/2021 | Sold | $250,000-5.7%$126/sqft |
Source: | ||
| 4/24/2021 | Price change | $265,000-1.9%$133/sqft |
Source: | ||
Public tax history
| Year | Property taxes | Tax assessment |
|---|---|---|
| 2024 | $4,315 +2.3% | $238,000 |
| 2023 | $4,218 +2.2% | $238,000 |
| 2022 | $4,126 +10.6% | $238,000 +28.6% |
Find assessor info on the county website
Neighborhood: 53177
Nearby schools
GreatSchools rating
- 7/10Schulte Elementary SchoolGrades: PK-5Distance: 0.7 mi
- 4/10The Real SchoolGrades: 6-12Distance: 1.4 mi
- 3/10Case High SchoolGrades: 9-12Distance: 2.1 mi
Schools provided by the listing agent
- Elementary: Schulte
- High: Case
- District: Racine
Source: WIREX MLS. This data may not be complete. We recommend contacting the local school district to confirm school assignments for this home.

Get pre-qualified for a loan
At Zillow Home Loans, we can pre-qualify you in as little as 5 minutes with no impact to your credit score.An equal housing lender. NMLS #10287.
Sell for more on Zillow
Get a free Zillow Showcase℠ listing and you could sell for .
$303,900
2% more+ $6,078
With Zillow Showcase(estimated)
$309,978