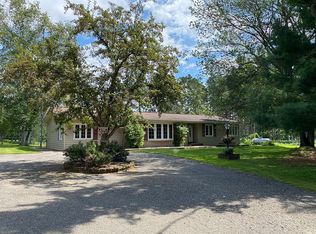Closed
$279,000
30408 Cimarron Trl, Grand Rapids, MN 55744
4beds
2,156sqft
Single Family Residence
Built in 1967
3.74 Acres Lot
$284,100 Zestimate®
$129/sqft
$2,133 Estimated rent
Home value
$284,100
$250,000 - $321,000
$2,133/mo
Zestimate® history
Loading...
Owner options
Explore your selling options
What's special
Just minutes from Grand Rapids, this split-level 4 bedroom, 2 bath home offers the perfect blend of convenience and tranquility. Set on a spacious 3.74 acre lot, you'll find a large yard enveloped by serene woods, complete with garden plots and flourishing fruit trees. Enjoy your morning coffee on the screened porch while overlooking the backyard and charming wildlife pond. This property is perfect for outdoor enthusiasts, featuring a paved driveway with a basketball court and adjustable hoop for endless fun. The attached 2-stall garage provides easy access, and an additional garage offers ample storage space for all your hobbies. Bonus: the septic system is compliant, ensuring peace of mind for years to come. Don’t miss your chance to experience country living with easy access to city amenities! Schedule your showing today!
Zillow last checked: 8 hours ago
Listing updated: December 13, 2025 at 11:37pm
Listed by:
Michelle Kutschat 218-326-0323,
CENTURY 21 LAND OF LAKES,
James Kutschat 218-256-5773
Bought with:
Robert M Ellies
RE/MAX Advantage Plus
Source: NorthstarMLS as distributed by MLS GRID,MLS#: 6614343
Facts & features
Interior
Bedrooms & bathrooms
- Bedrooms: 4
- Bathrooms: 2
- Full bathrooms: 1
- 3/4 bathrooms: 1
Bedroom
- Level: Main
- Area: 99 Square Feet
- Dimensions: 9x11
Bedroom 2
- Level: Main
- Area: 169 Square Feet
- Dimensions: 13x13
Bedroom 3
- Level: Lower
- Area: 221 Square Feet
- Dimensions: 17x13
Bedroom 4
- Level: Lower
- Area: 169 Square Feet
- Dimensions: 13x13
Dining room
- Level: Main
- Area: 108 Square Feet
- Dimensions: 12x9
Kitchen
- Level: Main
- Area: 110 Square Feet
- Dimensions: 10x11
Living room
- Level: Main
- Area: 273 Square Feet
- Dimensions: 21x13
Mud room
- Level: Main
- Area: 26 Square Feet
- Dimensions: 13x2
Office
- Level: Lower
- Area: 132 Square Feet
- Dimensions: 11x12
Screened porch
- Level: Main
- Area: 192 Square Feet
- Dimensions: 12x16
Utility room
- Level: Lower
- Area: 242 Square Feet
- Dimensions: 22x11
Heating
- Forced Air, Fireplace(s)
Cooling
- Central Air
Features
- Basement: Block,Finished,Full
- Number of fireplaces: 1
Interior area
- Total structure area: 2,156
- Total interior livable area: 2,156 sqft
- Finished area above ground: 1,144
- Finished area below ground: 1,012
Property
Parking
- Total spaces: 3
- Parking features: Attached, Asphalt
- Attached garage spaces: 3
Accessibility
- Accessibility features: None
Features
- Levels: Multi/Split
- Patio & porch: Screened
Lot
- Size: 3.74 Acres
- Dimensions: 372 x 364
Details
- Additional structures: Storage Shed
- Foundation area: 1144
- Additional parcels included: 640244210
- Parcel number: 640244204
- Zoning description: Residential-Single Family
Construction
Type & style
- Home type: SingleFamily
- Property subtype: Single Family Residence
Materials
- Block, Frame
- Roof: Asphalt
Condition
- New construction: No
- Year built: 1967
Utilities & green energy
- Gas: Propane, Wood
- Sewer: Mound Septic, Private Sewer, Septic System Compliant - Yes
- Water: Private, Well
Community & neighborhood
Location
- Region: Grand Rapids
HOA & financial
HOA
- Has HOA: No
Price history
| Date | Event | Price |
|---|---|---|
| 12/12/2024 | Sold | $279,000+0.4%$129/sqft |
Source: | ||
| 12/10/2024 | Pending sale | $278,000$129/sqft |
Source: | ||
| 10/7/2024 | Listed for sale | $278,000+9%$129/sqft |
Source: | ||
| 11/17/2021 | Sold | $255,000+2.2%$118/sqft |
Source: | ||
| 11/9/2021 | Pending sale | $249,500$116/sqft |
Source: | ||
Public tax history
| Year | Property taxes | Tax assessment |
|---|---|---|
| 2024 | $2,325 +15.4% | $260,500 |
| 2023 | $2,015 -7% | $260,500 |
| 2022 | $2,167 +55.8% | -- |
Find assessor info on the county website
Neighborhood: 55744
Nearby schools
GreatSchools rating
- 6/10Cohasset Elementary SchoolGrades: K-5Distance: 3.8 mi
- 5/10Robert J. Elkington Middle SchoolGrades: 6-8Distance: 6.1 mi
- 7/10Grand Rapids Senior High SchoolGrades: 9-12Distance: 5.2 mi

Get pre-qualified for a loan
At Zillow Home Loans, we can pre-qualify you in as little as 5 minutes with no impact to your credit score.An equal housing lender. NMLS #10287.
