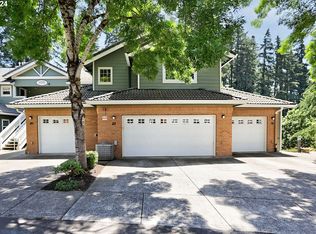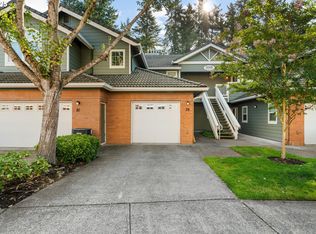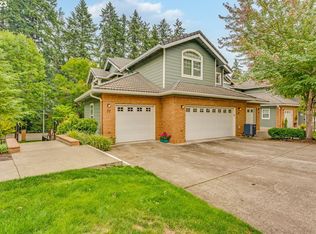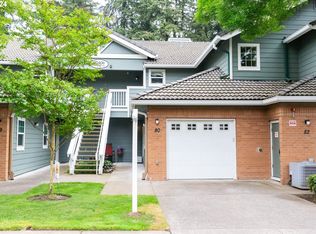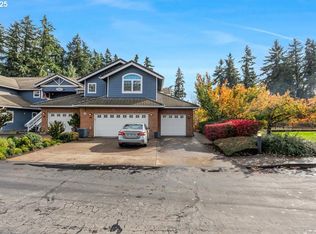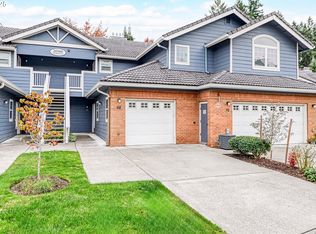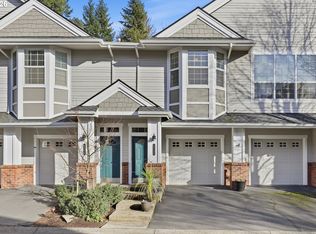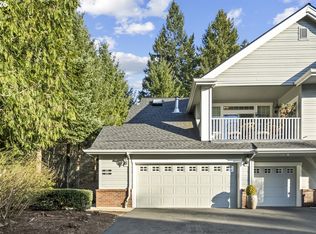This beautifully refreshed 2-bedroom, 2-bath garden-level condo offers an ideal combination of comfort, convenience, and low-maintenance living. Fresh interior paint and brand-new carpet create a modern, inviting atmosphere, covered patios off each bedroom provide year-round indoor–outdoor enjoyment. A custom office nook adds a flexible space for work or study, and the well-designed floor plan delivers both function and privacy. The unit’s private stair access offers a unique layout advantage and offers safety after entering the garage. Perfectly positioned in the heart of Wilsonville, you’re just moments from Town Center shopping, dining, and the library. With Memorial Park right across the street, enjoy easy access to trails, pickleball courts, a dog park, and picnic areas. Plus, this community includes a membership to Edge Family Fitness (with pool) for year-round recreation. Updated, affordable, and ideally located. Buyer to verify schools.
Active
Price cut: $5K (11/28)
$430,000
30406 SW Ruth St Unit 78, Wilsonville, OR 97070
2beds
1,460sqft
Est.:
Residential, Condominium
Built in 2004
-- sqft lot
$-- Zestimate®
$295/sqft
$322/mo HOA
What's special
Private stair accessWell-designed floor planFresh interior paintCustom office nookBrand-new carpet
- 340 days |
- 400 |
- 7 |
Zillow last checked: 8 hours ago
Listing updated: February 23, 2026 at 04:20pm
Listed by:
Peggy Williams 503-799-2620,
eXp Realty, LLC,
Joelle Lewis 503-407-8586,
eXp Realty, LLC
Source: RMLS (OR),MLS#: 275374817
Tour with a local agent
Facts & features
Interior
Bedrooms & bathrooms
- Bedrooms: 2
- Bathrooms: 2
- Full bathrooms: 2
- Main level bathrooms: 2
Rooms
- Room types: Office, Bedroom 2, Dining Room, Family Room, Kitchen, Living Room, Primary Bedroom
Primary bedroom
- Features: Patio, Suite, Wallto Wall Carpet
- Level: Main
- Area: 198
- Dimensions: 11 x 18
Bedroom 2
- Features: Patio, Suite, Wallto Wall Carpet
- Level: Main
- Area: 180
- Dimensions: 12 x 15
Dining room
- Features: Great Room, Hardwood Floors
- Level: Main
- Area: 80
- Dimensions: 8 x 10
Kitchen
- Features: Great Room, Hardwood Floors, Granite
- Level: Main
- Area: 110
- Width: 11
Living room
- Features: Fireplace, Hardwood Floors, Patio
- Level: Main
- Area: 196
- Dimensions: 14 x 14
Office
- Features: Builtin Features
- Level: Main
Heating
- Forced Air, Zoned, Fireplace(s)
Cooling
- Wall Unit(s)
Appliances
- Included: Dishwasher, Disposal, Free-Standing Refrigerator, Microwave, Plumbed For Ice Maker, Stainless Steel Appliance(s), Washer/Dryer, Electric Water Heater
- Laundry: Laundry Room
Features
- Granite, High Speed Internet, Soaking Tub, Built-in Features, Suite, Great Room, Pantry
- Flooring: Hardwood, Tile, Wall to Wall Carpet
- Windows: Vinyl Frames
- Number of fireplaces: 1
- Fireplace features: Gas
- Common walls with other units/homes: 1 Common Wall
Interior area
- Total structure area: 1,460
- Total interior livable area: 1,460 sqft
Video & virtual tour
Property
Parking
- Total spaces: 1
- Parking features: Driveway, Off Street, Garage Door Opener, Condo Garage (Attached), Attached
- Attached garage spaces: 1
- Has uncovered spaces: Yes
Features
- Stories: 1
- Entry location: Lower Floor
- Patio & porch: Covered Deck, Covered Patio, Patio
- Has view: Yes
- View description: Park/Greenbelt, Trees/Woods
Lot
- Features: Commons, Level, Private, Trees, Sprinkler
Details
- Parcel number: 05018097
Construction
Type & style
- Home type: Condo
- Architectural style: Traditional
- Property subtype: Residential, Condominium
Materials
- Brick, Cement Siding
- Foundation: Slab
- Roof: Tile
Condition
- Resale
- New construction: No
- Year built: 2004
Utilities & green energy
- Sewer: Public Sewer
- Water: Public
- Utilities for property: Cable Connected
Community & HOA
Community
- Subdivision: Village Estates
HOA
- Has HOA: Yes
- Amenities included: All Landscaping, Exterior Maintenance, Front Yard Landscaping, Gym, Sewer, Water, Weight Room
- HOA fee: $322 monthly
Location
- Region: Wilsonville
Financial & listing details
- Price per square foot: $295/sqft
- Tax assessed value: $414,960
- Annual tax amount: $4,557
- Date on market: 3/21/2025
- Listing terms: Cash,Conventional
- Road surface type: Paved
Estimated market value
Not available
Estimated sales range
Not available
$2,408/mo
Price history
Price history
| Date | Event | Price |
|---|---|---|
| 11/28/2025 | Price change | $430,000-1.1%$295/sqft |
Source: | ||
| 7/15/2025 | Price change | $435,000-2.2%$298/sqft |
Source: | ||
| 6/28/2025 | Price change | $445,000-1.1%$305/sqft |
Source: | ||
| 4/29/2025 | Listed for sale | $450,000$308/sqft |
Source: | ||
| 4/2/2025 | Pending sale | $450,000$308/sqft |
Source: | ||
| 3/21/2025 | Listed for sale | $450,000+42.9%$308/sqft |
Source: | ||
| 10/25/2019 | Sold | $315,000+62.4%$216/sqft |
Source: | ||
| 8/31/2011 | Sold | $194,000-33.2%$133/sqft |
Source: Public Record Report a problem | ||
| 9/25/2010 | Listing removed | $290,234$199/sqft |
Source: Portland Wealthbuilders Group LLC #9028238 Report a problem | ||
| 6/26/2010 | Listed for sale | $290,234$199/sqft |
Source: Vflyer #9028238 Report a problem | ||
Public tax history
Public tax history
| Year | Property taxes | Tax assessment |
|---|---|---|
| 2025 | $4,557 +3.8% | $236,301 +3% |
| 2024 | $4,390 +2.9% | $229,419 +3% |
| 2023 | $4,266 +3.1% | $222,737 +3% |
| 2022 | $4,136 +5.4% | $216,250 +3% |
| 2021 | $3,924 -0.7% | $209,952 +3% |
| 2020 | $3,950 +4.9% | $203,837 +3% |
| 2019 | $3,767 +4.7% | $197,900 +3% |
| 2018 | $3,598 +7.2% | $192,136 +3% |
| 2017 | $3,356 -0.4% | $186,540 +3% |
| 2016 | $3,370 | $181,107 +3% |
| 2015 | $3,370 +2.2% | $175,832 +3% |
| 2014 | $3,297 +7.8% | $170,711 +3% |
| 2013 | $3,058 +0.9% | $165,739 +3% |
| 2012 | $3,030 +3.7% | $160,912 +3% |
| 2011 | $2,923 +2.7% | $156,225 +3% |
| 2010 | $2,847 +3.5% | $151,675 +3% |
| 2009 | $2,751 +6.9% | $147,257 +3% |
| 2008 | $2,574 +19.9% | $142,968 +21.4% |
| 2007 | $2,148 | $117,732 |
Find assessor info on the county website
BuyAbility℠ payment
Est. payment
$2,643/mo
Principal & interest
$2024
HOA Fees
$322
Property taxes
$297
Climate risks
Neighborhood: 97070
Nearby schools
GreatSchools rating
- 5/10Boones Ferry Primary SchoolGrades: PK-5Distance: 1.6 mi
- 5/10Inza R Wood Middle SchoolGrades: 6-8Distance: 1.6 mi
- 9/10Wilsonville High SchoolGrades: 9-12Distance: 0.9 mi
Schools provided by the listing agent
- Elementary: Boones Ferry
- Middle: Wood
- High: Wilsonville
Source: RMLS (OR). This data may not be complete. We recommend contacting the local school district to confirm school assignments for this home.
