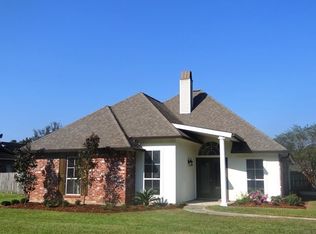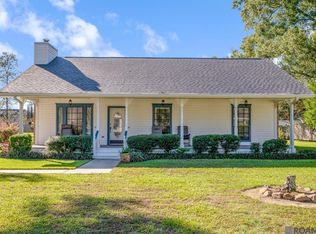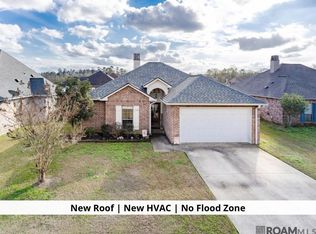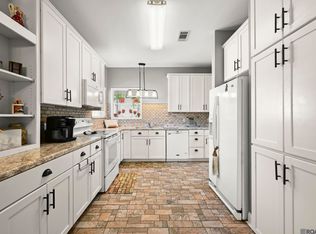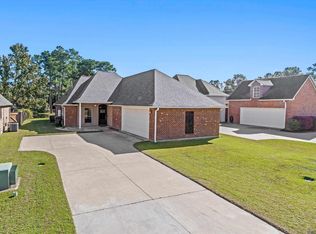Here's a beautiful home with a large living room and large fully fenced in back yard. As you enter the home there's no carpet, split floor plan, and an open living room with a fireplace. Left of the living room there's a laundry room with extra storage and a sink as well, then you have two guest bedrooms as well as the guest bathroom. As you walk into the kitchen there's a large island with a sink as well as a new dishwasher and stove. As you enter the primary bedroom it's extra large with French Doors that go into the back yard. As you enter the primary bathroom you have a separate shower from the tub, as well as 2 sinks, and a large walk in closet. When you enter the back yard from the kitchen there's a fully wooden privacy fenced in back yard with extra concrete, carport and storage room. To see a virtual tour search the address on YouTube. Schedule your showing today.
For sale
Price cut: $5K (10/13)
$265,000
30403 Lafleur Rue, Walker, LA 70785
3beds
1,575sqft
Est.:
Single Family Residence, Residential
Built in 2011
0.31 Acres Lot
$-- Zestimate®
$168/sqft
$-- HOA
What's special
Storage roomSplit floor plan
- 379 days |
- 160 |
- 17 |
Zillow last checked: 8 hours ago
Listing updated: 11 hours ago
Listed by:
Trey Chavers,
Keller Williams Realty Premier Partners 225-664-1911
Source: ROAM MLS,MLS#: 2024022375
Tour with a local agent
Facts & features
Interior
Bedrooms & bathrooms
- Bedrooms: 3
- Bathrooms: 2
- Full bathrooms: 2
Rooms
- Room types: Bedroom, Primary Bedroom, Breakfast Room, Den, Kitchen, Utility Room
Primary bedroom
- Features: En Suite Bath, Ceiling 9ft Plus, Ceiling Fan(s), Split
- Level: First
- Area: 241.8
- Width: 15.5
Bedroom 1
- Level: First
- Area: 133.1
- Width: 11
Bedroom 2
- Level: First
- Area: 144.16
- Width: 13.6
Primary bathroom
- Features: Double Vanity, Walk-In Closet(s), Separate Shower
Kitchen
- Features: Tile Counters, Kitchen Island
- Level: First
- Area: 142.5
Heating
- Central, Electric
Cooling
- Central Air
Appliances
- Included: Electric Cooktop, Dishwasher, Disposal, Microwave, Range/Oven, Stainless Steel Appliance(s)
Features
- Flooring: Ceramic Tile
- Number of fireplaces: 1
- Fireplace features: Gas Log, Wood Burning
Interior area
- Total structure area: 1,785
- Total interior livable area: 1,575 sqft
Video & virtual tour
Property
Parking
- Total spaces: 2
- Parking features: 2 Cars Park, Carport
- Has carport: Yes
Features
- Stories: 1
- Has spa: Yes
- Spa features: Bath
- Fencing: Full,Privacy,Wood
Lot
- Size: 0.31 Acres
- Dimensions: 90 x 160
Details
- Parcel number: 0406595
- Special conditions: Standard
Construction
Type & style
- Home type: SingleFamily
- Architectural style: Traditional
- Property subtype: Single Family Residence, Residential
Materials
- Brick Siding, Stucco Siding, Vinyl Siding, Frame
- Foundation: Slab
- Roof: Shingle
Condition
- Updated/Remodeled
- New construction: No
- Year built: 2011
Utilities & green energy
- Gas: Entergy
- Sewer: Public Sewer
- Water: Public
Community & HOA
Community
- Subdivision: Madison Oaks
Location
- Region: Walker
Financial & listing details
- Price per square foot: $168/sqft
- Tax assessed value: $210,720
- Annual tax amount: $2,225
- Price range: $265K - $265K
- Date on market: 12/17/2024
- Listing terms: Cash,Conventional,FHA,FMHA/Rural Dev,VA Loan
Estimated market value
Not available
Estimated sales range
Not available
Not available
Price history
Price history
| Date | Event | Price |
|---|---|---|
| 10/13/2025 | Price change | $265,000-1.9%$168/sqft |
Source: | ||
| 6/13/2025 | Price change | $270,000-1.8%$171/sqft |
Source: | ||
| 12/17/2024 | Price change | $275,000-1.4%$175/sqft |
Source: | ||
| 7/30/2024 | Listed for sale | $279,000$177/sqft |
Source: | ||
| 11/21/2013 | Sold | -- |
Source: | ||
Public tax history
Public tax history
| Year | Property taxes | Tax assessment |
|---|---|---|
| 2024 | $2,225 +112.7% | $21,072 +33.7% |
| 2023 | $1,046 -0.7% | $15,760 |
| 2022 | $1,053 +13% | $15,760 |
Find assessor info on the county website
BuyAbility℠ payment
Est. payment
$1,471/mo
Principal & interest
$1257
Property taxes
$121
Home insurance
$93
Climate risks
Neighborhood: 70785
Nearby schools
GreatSchools rating
- 7/10Levi Milton Elementary SchoolGrades: PK-5Distance: 1.1 mi
- 7/10North Corbin Junior High SchoolGrades: 6-8Distance: 3.1 mi
- 6/10Walker High SchoolGrades: 9-12Distance: 2.1 mi
Schools provided by the listing agent
- District: Livingston Parish
Source: ROAM MLS. This data may not be complete. We recommend contacting the local school district to confirm school assignments for this home.
- Loading
- Loading
