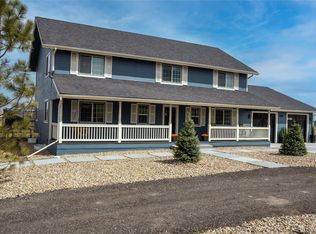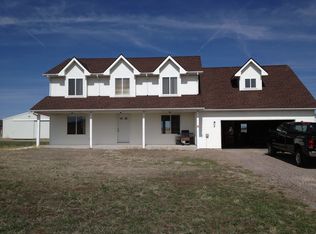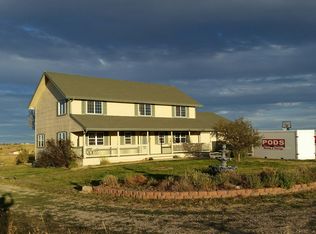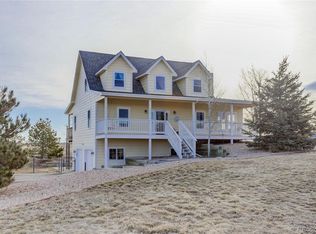Sold for $890,000 on 06/11/25
$890,000
30402 Chisholm Trail, Elizabeth, CO 80107
5beds
3,527sqft
Single Family Residence
Built in 2001
9.78 Acres Lot
$882,500 Zestimate®
$252/sqft
$3,591 Estimated rent
Home value
$882,500
$785,000 - $997,000
$3,591/mo
Zestimate® history
Loading...
Owner options
Explore your selling options
What's special
Longing for acreage where you can settle in and build the life you've dreamed of? Presenting 30402 Chisholm Trail in Elizabeth, Colorado - Your next chapter in life awaits! Just shy of 10 acres, this property holds the promise of space to explore freely - and without the presence of an HOA, you truly are free! The home is nicely tucked back - away from the road. Outdoor spaces include the picturesque front porch, rear upper deck, expansive concrete backyard patio, white picket fenced area that encompases the front and rear irrigated yards, and of course... your own established chicken coop. A lovely pocket of naturalized, established pine trees sits at the rear of the acreage, setting this piece of land apart - and a seasonal pond adds to the ambiance while setting the stage for the music of local songbirds and frogs. While the acreage itself is reason to boast, the interior of the home is nothing short of impeccable. The first floor of this home holds an expansive and updated kitchen, a separate dining room to host gatherings/meals, and a great room complete with a gas fireplace. The primary bedroom's wall of windows overlook the back acreage - absolutely stunning and serene! An updated hall bathroom, secondary bedroom, and main floor office space that is flexible for use round out the first level. Downstairs in the fully finished walkout basement, the large great room is the ideal space to hold movie or game nights, a crafting area, exercise equipment, etc. Three additional secondary bedrooms, a beautiful bathroom, and a large utility room that hold the new washer and dryer make excellent use of the full square footage. Rest assured, each space inside this home has been well cared for - providing peace of mind now, and for years to come. Don't miss the 3D walking tour to explore the floorplan and living spaces in detail!. **Call Listing Agent At 720-644-9164 For Additional Information**
Zillow last checked: 8 hours ago
Listing updated: June 12, 2025 at 07:42am
Listed by:
Krista Ingram 720-644-9164 info@homesbyingram.com,
The Ingram Group
Bought with:
LaTonya Paddock, 40029077
New Padd Group Colorado Realty
Source: REcolorado,MLS#: 6758363
Facts & features
Interior
Bedrooms & bathrooms
- Bedrooms: 5
- Bathrooms: 3
- Full bathrooms: 2
- 3/4 bathrooms: 1
- Main level bathrooms: 2
- Main level bedrooms: 2
Primary bedroom
- Description: Tray Ceiling, Abundant Light
- Level: Main
- Area: 238 Square Feet
- Dimensions: 17 x 14
Bedroom
- Description: Secondary Bedroom
- Level: Main
- Area: 132 Square Feet
- Dimensions: 11 x 12
Bedroom
- Description: Secondary Bedroom
- Level: Basement
- Area: 169 Square Feet
- Dimensions: 13 x 13
Bedroom
- Description: Secondary Bedroom
- Level: Basement
- Area: 99 Square Feet
- Dimensions: 9 x 11
Bedroom
- Description: Secondary Bedroom
- Level: Basement
- Area: 182 Square Feet
- Dimensions: 13 x 14
Primary bathroom
- Description: 5 Piece Bathroom, Separate Toilet Area, Large Walk In Closet
- Level: Main
- Area: 90 Square Feet
- Dimensions: 10 x 9
Bathroom
- Description: Lower Level Bathroom, Ample Storage
- Level: Basement
- Area: 72 Square Feet
- Dimensions: 9 x 8
Bathroom
- Description: Full Bathroom
- Level: Main
- Area: 45 Square Feet
- Dimensions: 5 x 9
Dining room
- Description: Built In Bookcase, Room Connects Directly To Kitchen
- Level: Main
- Area: 150 Square Feet
- Dimensions: 10 x 15
Great room
- Description: Vaulted Ceilings, Gas Fireplace
- Level: Main
- Area: 294 Square Feet
- Dimensions: 21 x 14
Great room
- Description: Flexible Space For Rec Area, Exercise Equipment, Entertainment, Etc.
- Level: Basement
- Area: 630 Square Feet
- Dimensions: 18 x 35
Kitchen
- Description: Vaulted Ceilings, Updated Cabinetry, Countertops, Appliances, Room Connects Directly To Rear Deck (Gas Valve For Easy Grilling)
- Level: Main
- Area: 270 Square Feet
- Dimensions: 18 x 15
Laundry
- Description: Utility/Storage Area
- Level: Basement
- Area: 130 Square Feet
- Dimensions: 13 x 10
Office
- Description: Currently Used As Nursery - Open Shelving Instead Of Closet
- Level: Main
- Area: 154 Square Feet
- Dimensions: 11 x 14
Heating
- Forced Air
Cooling
- Central Air
Appliances
- Included: Dishwasher, Disposal, Dryer, Gas Water Heater, Microwave, Oven, Refrigerator, Self Cleaning Oven, Washer, Water Softener
Features
- Ceiling Fan(s), Eat-in Kitchen, Entrance Foyer, Five Piece Bath, High Ceilings, Open Floorplan, Primary Suite, Smoke Free, Walk-In Closet(s)
- Flooring: Carpet, Laminate, Tile
- Windows: Double Pane Windows
- Basement: Finished,Full,Interior Entry,Sump Pump,Walk-Out Access
- Number of fireplaces: 2
- Fireplace features: Basement, Family Room, Gas, Wood Burning Stove
Interior area
- Total structure area: 3,527
- Total interior livable area: 3,527 sqft
- Finished area above ground: 1,771
- Finished area below ground: 1,636
Property
Parking
- Total spaces: 2
- Parking features: Asphalt, Exterior Access Door
- Attached garage spaces: 2
Features
- Levels: One
- Stories: 1
- Patio & porch: Covered, Deck, Front Porch, Patio
- Exterior features: Gas Valve, Private Yard, Rain Gutters
- Fencing: Partial
Lot
- Size: 9.78 Acres
- Features: Irrigated, Landscaped, Open Space, Sprinklers In Front, Sprinklers In Rear
Details
- Parcel number: R109575
- Zoning: RA
- Special conditions: Standard
Construction
Type & style
- Home type: SingleFamily
- Architectural style: Traditional
- Property subtype: Single Family Residence
Materials
- Frame
- Foundation: Slab
- Roof: Composition
Condition
- Updated/Remodeled
- Year built: 2001
Utilities & green energy
- Water: Well
- Utilities for property: Electricity Connected, Propane
Community & neighborhood
Security
- Security features: Carbon Monoxide Detector(s), Smoke Detector(s), Video Doorbell
Location
- Region: Elizabeth
- Subdivision: Chisholm
Other
Other facts
- Listing terms: Cash,Conventional,FHA,VA Loan
- Ownership: Individual
- Road surface type: Dirt
Price history
| Date | Event | Price |
|---|---|---|
| 6/11/2025 | Sold | $890,000-0.6%$252/sqft |
Source: | ||
| 5/12/2025 | Pending sale | $895,000$254/sqft |
Source: | ||
| 5/1/2025 | Price change | $895,000-2.7%$254/sqft |
Source: | ||
| 4/15/2025 | Listed for sale | $920,000+15%$261/sqft |
Source: | ||
| 4/5/2022 | Sold | $800,000+128.6%$227/sqft |
Source: Public Record | ||
Public tax history
| Year | Property taxes | Tax assessment |
|---|---|---|
| 2024 | $4,029 +17.2% | $53,220 |
| 2023 | $3,439 -2.4% | $53,220 +23.7% |
| 2022 | $3,524 | $43,030 -2.8% |
Find assessor info on the county website
Neighborhood: 80107
Nearby schools
GreatSchools rating
- 5/10Running Creek Elementary SchoolGrades: K-5Distance: 4.2 mi
- 5/10Elizabeth Middle SchoolGrades: 6-8Distance: 4.5 mi
- 6/10Elizabeth High SchoolGrades: 9-12Distance: 4.8 mi
Schools provided by the listing agent
- Elementary: Running Creek
- Middle: Elizabeth
- High: Elizabeth
- District: Elizabeth C-1
Source: REcolorado. This data may not be complete. We recommend contacting the local school district to confirm school assignments for this home.
Get a cash offer in 3 minutes
Find out how much your home could sell for in as little as 3 minutes with a no-obligation cash offer.
Estimated market value
$882,500
Get a cash offer in 3 minutes
Find out how much your home could sell for in as little as 3 minutes with a no-obligation cash offer.
Estimated market value
$882,500



