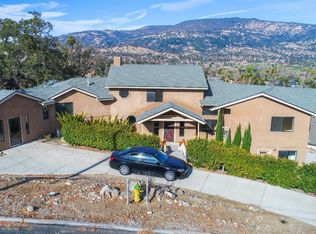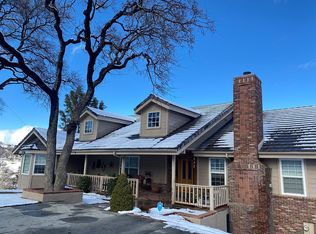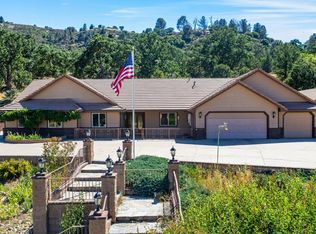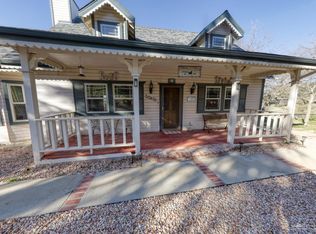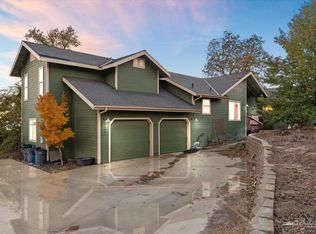Located in the gated communith of Bear Valley Springs, this home is just off the valley floor but still offers amazing views without driving too high up! The 2 story home is situated on 1.73 acres of oak studded mountain land with plenty of room for horses. The upstairs area includes the kitchen, family room, master bedroom and 2 additional bedrooms as well as 2 full bathrooms. The kitchen is spacious with a large island and plenty of cabinets for storage. The family room has a pellet stove that gives the central heat a break from heating the home, saving you plenty of money. All though it is not needed often, the home does include central air conditioning, adding even more comfort. The downstairs has an office that can be used as a 4th bedroom, a full bathroom, laundry room and a huge bonus room. The bonus room can be used as for home schooling, home gym, entertainment area or additional sleeping quarters. The 2 car garage is also located on the lower level and has a large space that is perfect for a workshop or storing your motorcycles or other off road vehicles. The exterior of the home includes a deck on both levels, a dog run area and plenty of room to park your RV. Come enjoy summertime BBQs on the deck while looking at the lakes and golf course of Bear Valley Springs. This is truly a diamond in the rough. Come see it for yourself in person!
For sale
$599,000
30401 Fox Ridge Ct, Tehachapi, CA 93561
3beds
2,608sqft
Est.:
Residential, Single Family Residence
Built in 1989
1.73 Acres Lot
$-- Zestimate®
$230/sqft
$-- HOA
What's special
Oak studded mountain landLarge islandDog run areaAmazing viewsDeck on both levelsHuge bonus roomLaundry room
- 313 days |
- 289 |
- 5 |
Zillow last checked: 8 hours ago
Listing updated: September 23, 2025 at 05:09pm
Listed by:
Louie Creten 661-428-3332,
Watson Realty
Source: TAAR,MLS#: 9992315Originating MLS: Tehachapi MLS
Tour with a local agent
Facts & features
Interior
Bedrooms & bathrooms
- Bedrooms: 3
- Bathrooms: 3
- Full bathrooms: 3
Rooms
- Room types: Bedroom 2, Bedroom 3, Extra Room, Family Room, Kitchen, Laundry, Master Bedroom, Office, Workshop
Interior area
- Total structure area: 2,608
- Total interior livable area: 2,608 sqft
Property
Parking
- Parking features: Attached
- Has attached garage: Yes
Features
- Levels: Two
- Has view: Yes
Lot
- Size: 1.73 Acres
- Features: Cul-De-Sac, Horse Property, Irregular Lot, Level, Rolling Slope, Views
Details
- Parcel number: 32339201
- Lease amount: $0
- Zoning: E1
Construction
Type & style
- Home type: SingleFamily
- Property subtype: Residential, Single Family Residence
Materials
- Roof: Composition
Condition
- Year built: 1989
Community & HOA
Location
- Region: Tehachapi
Financial & listing details
- Price per square foot: $230/sqft
- Tax assessed value: $365,580
- Annual tax amount: $4,871
- Date on market: 3/25/2025
Estimated market value
Not available
Estimated sales range
Not available
$3,001/mo
Price history
Price history
| Date | Event | Price |
|---|---|---|
| 3/25/2025 | Listed for sale | $599,000+0.7%$230/sqft |
Source: TAAR #9992315 Report a problem | ||
| 8/20/2024 | Listing removed | -- |
Source: TAAR #9991020 Report a problem | ||
| 7/31/2024 | Price change | $594,900-0.8%$228/sqft |
Source: TAAR #9991020 Report a problem | ||
| 6/8/2024 | Price change | $599,900-2.5%$230/sqft |
Source: TAAR #9991020 Report a problem | ||
| 5/17/2024 | Listed for sale | $615,000+89.2%$236/sqft |
Source: TAAR #9991020 Report a problem | ||
Public tax history
BuyAbility℠ payment
Est. payment
$3,725/mo
Principal & interest
$2891
Property taxes
$624
Home insurance
$210
Climate risks
Neighborhood: Bear Valley Springs
Nearby schools
GreatSchools rating
- 6/10Cummings Valley Elementary SchoolGrades: K-5Distance: 5.5 mi
- 3/10Jacobsen Middle SchoolGrades: 6-8Distance: 13.4 mi
- 6/10Tehachapi High SchoolGrades: 9-12Distance: 13.6 mi
- Loading
- Loading
