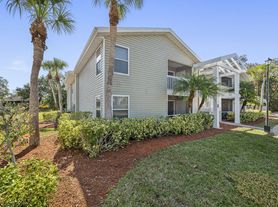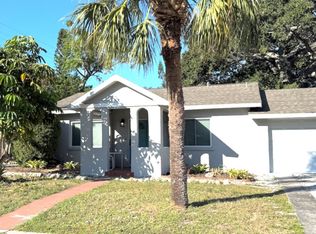Now Available: Upgraded Townhome in Sienna Park at University Experience the perfect blend of elegance and comfort in this one-of-a-kind upgraded townhome, meticulously crafted to meet the highest standards. Every detail has been thoughtfully considered to create a home that exudes sophistication and warmth. Interior Features: Open Living Space: The spacious living area offers an ideal setting for both entertaining and relaxation, seamlessly connecting the living room, dining area, and kitchen. Gourmet Kitchen: Cooking enthusiasts will love the modern kitchen, featuring stainless steel appliances, ample counter space, and a breakfast bar for casual dining. Quartz countertops, a subway tile backsplash, and backyard views add a touch of sophistication. Elegant Upstairs: Dark walnut wood floors and wrought iron stair spindles enhance the upscale ambiance. The primary suite is a true retreat, boasting a walk-in closet and a luxurious en suite bathroom with dual sinks and a walk-in shower with a built-in bench. Additional Bedrooms: Two additional bedrooms provide flexibility for guests or home offices, complemented by a second full bathroom with custom-designed sliding glass door panels. Convenient Laundry: The spacious upstairs laundry room adds ease to your daily routine. Outdoor Living: Private Lanai: Enjoy your morning coffee or evening drink on the back lanai, overlooking a serene wooded view. Scenic Views: Relish the beauty of Florida living with tranquil lake views from the front and lush nature preserve views from the rear porch. Community and Location: Gated Community Amenities: Take advantage of the community pool and outdoor grill, perfect for relaxing and socializing with neighbors. Convenient Garage: The one-car garage is equipped with a custom wall-mounted folding table/workbench and overhead storage rack for easy organization. Prime Location: Located just moments from UTC Mall, Siesta, Lido, and Longboat Key Beaches, and surrounded by 100s of eateries and restaurants within blocks or a few miles. This is more than just a home; it's a lifestyle of comfort and luxury. Don't miss your chance to make this stunning property your own. Schedule a showing today!
Townhouse for rent
$2,700/mo
3040 Via Sienna Cir, Sarasota, FL 34243
3beds
1,910sqft
Price may not include required fees and charges.
Townhouse
Available now
No pets
Central air
In unit laundry
1 Attached garage space parking
Central, heat pump
What's special
Private lanaiScenic viewsAdditional bedroomsQuartz countertopsElegant upstairsOpen living spaceConvenient laundry
- 21 days |
- -- |
- -- |
Travel times
Looking to buy when your lease ends?
Consider a first-time homebuyer savings account designed to grow your down payment with up to a 6% match & a competitive APY.
Facts & features
Interior
Bedrooms & bathrooms
- Bedrooms: 3
- Bathrooms: 3
- Full bathrooms: 2
- 1/2 bathrooms: 1
Heating
- Central, Heat Pump
Cooling
- Central Air
Appliances
- Included: Dishwasher, Disposal, Dryer, Microwave, Range, Refrigerator, Stove, Washer
- Laundry: In Unit, Laundry Room
Features
- Eat-in Kitchen, Kitchen/Family Room Combo, Open Floorplan, PrimaryBedroom Upstairs, Solid Surface Counters, Solid Wood Cabinets, Split Bedroom, Walk In Closet
Interior area
- Total interior livable area: 1,910 sqft
Video & virtual tour
Property
Parking
- Total spaces: 1
- Parking features: Attached, Driveway, Covered
- Has attached garage: Yes
- Details: Contact manager
Features
- Stories: 2
- Exterior features: Driveway, Eat-in Kitchen, Electric Water Heater, Garage Door Opener, Gated Community - No Guard, Ground Level, Grounds Care included in rent, Guest, Heating system: Central, Kitchen/Family Room Combo, Laundry Room, Laundry included in rent, Open Floorplan, Pets - No, Pool, PrimaryBedroom Upstairs, Sidewalks, Signature One / Keith Wilking, Solid Surface Counters, Solid Wood Cabinets, Split Bedroom, Walk In Closet, Window Treatments
Details
- Parcel number: 0020100111
Construction
Type & style
- Home type: Townhouse
- Property subtype: Townhouse
Condition
- Year built: 2021
Building
Management
- Pets allowed: No
Community & HOA
Location
- Region: Sarasota
Financial & listing details
- Lease term: 12 Months
Price history
| Date | Event | Price |
|---|---|---|
| 10/11/2025 | Listed for rent | $2,700-5.3%$1/sqft |
Source: Stellar MLS #A4668194 | ||
| 10/2/2024 | Listing removed | $2,850$1/sqft |
Source: Stellar MLS #A4620870 | ||
| 8/20/2024 | Listed for rent | $2,850$1/sqft |
Source: Stellar MLS #A4620870 | ||
| 6/11/2024 | Sold | $435,000-3.3%$228/sqft |
Source: | ||
| 5/20/2024 | Pending sale | $450,000$236/sqft |
Source: | ||

