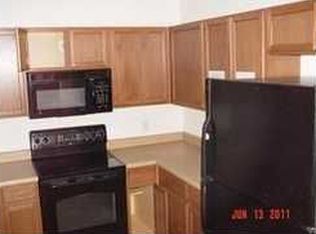Prime Location in Anthem Highlands on over a third of an acre. This upgraded home welcomes you with a breathtaking crystal chandelier statement piece in the entry, refinished bamboo flooring throughout most of the main level, all new lighting both inside and out, newer plantation shutters throughout, kitchen with quartz countertops, kitchen island, stainless appliances and a butler's pantry through to the dining room. The kitchen is open to the family room with a ceiling fan and gas fireplace. The main level also has an updated 1/2 bath, office and spacious laundry/mud room. Unique to this floor plan are 5 bedrooms on the upper level including the owner's retreat featuring quartz countertops, tile plank flooring, free standing tub, walk in shower and walk in closet. All bedrooms include updated light fixtures with ceiling fans. The upstairs bath also has quartz countertops, double sinks and a tile floor. Relax in the finished basement including a home theater(screen and projector are included) and kitchenette area ready for entertaining or your next movie. The 6th bedroom and a 3/4 bath make a great place for guests in the basement. Plenty of additional storage in the basement plus a newer sump pump with battery backup and alarm. Sitting on a corner lot the exterior of this property is equally exceptional. Newer landscaping includes multiple trees, roses and rock. Enjoy mountain views from the west facing front of the property and cool off in the afternoon on the stamped concrete patio with pergola. On chilly nights warm up around the gas fire pit. Playset in the back yard is included. So much to enjoy in Anthem including open space, trails and the Parkside Community center with pools, fitness center and community events. This is the home you have been waiting for.
This property is off market, which means it's not currently listed for sale or rent on Zillow. This may be different from what's available on other websites or public sources.
