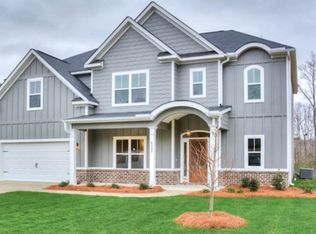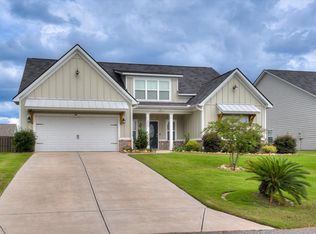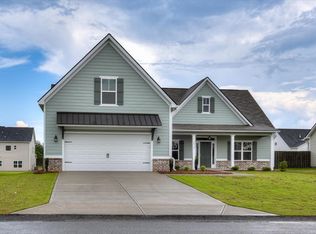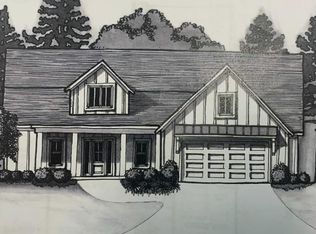Sold for $394,000 on 07/31/23
$394,000
3040 Stallion Rdg, Graniteville, SC 29829
4beds
2,859sqft
Single Family Residence
Built in 2021
0.3 Acres Lot
$416,200 Zestimate®
$138/sqft
$2,594 Estimated rent
Home value
$416,200
$395,000 - $437,000
$2,594/mo
Zestimate® history
Loading...
Owner options
Explore your selling options
What's special
This almost new home features 4 bedrooms and 2.5 baths with an open concept of 2,859 square feet and a 3 car garage. Exterior of Hardi Board with brick water table and metal accent shed roof over window. Gourmet kitchen with granite counters, tile backsplash, kitchen island with a farmhouse sink, walk-in pantry and stainless steel appliances. LVP easy care Plank flooring thoughout all common living areas and features an office off of the foyer. Large owner's suite on main level with trey ceiling, oversized walk-in closet, double vanities, granite countertops and a designer tile shower. Two other bedrooms on main level with a flex/bonus room with large sitting area and walk in closet on upper level. Covered front porch and screened in back porch with gutters. Don't miss out on this gorgeous home.
Zillow last checked: 8 hours ago
Listing updated: September 02, 2024 at 02:01am
Listed by:
Sherry Hargett Sanders 706-877-7005,
Blanchard & Calhoun Real Estate Co
Bought with:
Century 21 Jeff Keller Realty NonMember
Source: Aiken MLS,MLS#: 206545
Facts & features
Interior
Bedrooms & bathrooms
- Bedrooms: 4
- Bathrooms: 3
- Full bathrooms: 2
- 1/2 bathrooms: 1
Primary bedroom
- Level: Main
- Area: 240
- Dimensions: 16 x 15
Bedroom 2
- Level: Main
- Area: 132
- Dimensions: 12 x 11
Bedroom 3
- Level: Main
- Area: 132
- Dimensions: 12 x 11
Bedroom 4
- Level: Upper
- Area: 192
- Dimensions: 12 x 16
Dining room
- Level: Main
- Area: 208
- Dimensions: 13 x 16
Family room
- Level: Main
- Area: 360
- Dimensions: 18 x 20
Kitchen
- Level: Main
- Area: 196
- Dimensions: 14 x 14
Other
- Level: Main
- Area: 100
- Dimensions: 10 x 10
Heating
- Gas Pack, Natural Gas
Cooling
- Heat Pump
Appliances
- Included: Range, Tankless Water Heater, Cooktop, Dishwasher, Disposal
Features
- Walk-In Closet(s), Bedroom on 1st Floor, Kitchen Island, Pantry
- Flooring: Carpet, Vinyl
- Basement: See Remarks
- Number of fireplaces: 1
- Fireplace features: Family Room, Gas Log
Interior area
- Total structure area: 2,859
- Total interior livable area: 2,859 sqft
- Finished area above ground: 2,859
- Finished area below ground: 0
Property
Parking
- Total spaces: 3
- Parking features: Attached, Driveway, Garage Door Opener
- Attached garage spaces: 3
- Has uncovered spaces: Yes
Features
- Levels: One and One Half
- Patio & porch: Porch, Screened
- Has private pool: Yes
- Pool features: Other
Lot
- Size: 0.30 Acres
- Features: Landscaped, Sprinklers In Front, Sprinklers In Rear
Details
- Additional structures: None
- Parcel number: 0351604005
- Special conditions: Standard
- Horse amenities: None
Construction
Type & style
- Home type: SingleFamily
- Architectural style: Ranch
- Property subtype: Single Family Residence
Materials
- HardiPlank Type
- Foundation: Slab
- Roof: Composition
Condition
- New construction: No
- Year built: 2021
Utilities & green energy
- Sewer: Public Sewer
- Water: Public
- Utilities for property: Cable Available
Community & neighborhood
Community
- Community features: Pool
Location
- Region: Graniteville
- Subdivision: Harrington Ridge
HOA & financial
HOA
- Has HOA: Yes
- HOA fee: $375 annually
Other
Other facts
- Listing terms: Contract
- Road surface type: Paved
Price history
| Date | Event | Price |
|---|---|---|
| 7/31/2023 | Sold | $394,000-3.2%$138/sqft |
Source: | ||
| 6/28/2023 | Pending sale | $406,900$142/sqft |
Source: | ||
| 6/17/2023 | Price change | $406,900-2.4%$142/sqft |
Source: | ||
| 6/9/2023 | Price change | $416,900-1.2%$146/sqft |
Source: | ||
| 5/26/2023 | Listed for sale | $421,900+23.4%$148/sqft |
Source: | ||
Public tax history
| Year | Property taxes | Tax assessment |
|---|---|---|
| 2025 | $1,734 | $15,720 |
| 2024 | $1,734 +13.5% | $15,720 +15.3% |
| 2023 | $1,528 -67.8% | $13,630 -33.3% |
Find assessor info on the county website
Neighborhood: 29829
Nearby schools
GreatSchools rating
- 5/10Jefferson Elementary SchoolGrades: PK-5Distance: 3.3 mi
- 2/10Langley-Bath-Clearwater Middle SchoolGrades: 6-8Distance: 2.9 mi
- 4/10Midland Valley High SchoolGrades: 9-12Distance: 1.4 mi
Schools provided by the listing agent
- Elementary: Jefferson
- Middle: Lbc
- High: Midland Valley
Source: Aiken MLS. This data may not be complete. We recommend contacting the local school district to confirm school assignments for this home.

Get pre-qualified for a loan
At Zillow Home Loans, we can pre-qualify you in as little as 5 minutes with no impact to your credit score.An equal housing lender. NMLS #10287.
Sell for more on Zillow
Get a free Zillow Showcase℠ listing and you could sell for .
$416,200
2% more+ $8,324
With Zillow Showcase(estimated)
$424,524


