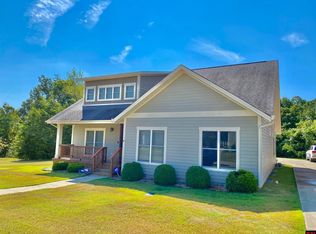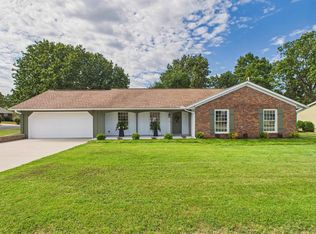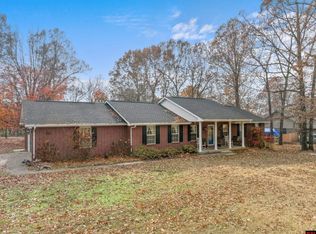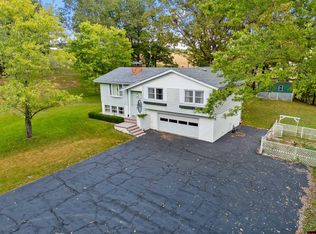This custom luxurious Craftsman-style patio home boasts 2,588 sq ft, 3 bedrooms, 2 baths, and a 2-car garage. Recent updates include a new roof, HVAC system, and kitchen appliances. The open-concept design features a large island kitchen overlooking the dining and living areas, a cozy gas fireplace, and durable wood, tile, and plank vinyl flooring throughout. The spacious primary suite offers a spa-like bath with jetted tub, walk-in shower, dual vanities, an oversized walk-in closet, and private patio access. Upstairs, an expansive bonus room with multiple alcoves provides endless options for a family room, office, playroom, or hobby space. A covered porch and patio make outdoor living easy, while the low-maintenance setting allows more time to enjoy the quiet neighborhood close to shopping, dining, healthcare, lakes, rivers, and Mountain Home Schools.
For sale
Price cut: $10K (9/30)
$329,000
3040 Spring Mill Dr, Mountain Home, AR 72653
3beds
2,588sqft
Est.:
Single Family Residence
Built in ----
3,049.2 Square Feet Lot
$321,700 Zestimate®
$127/sqft
$-- HOA
What's special
Private patio accessExpansive bonus roomLow-maintenance settingSpacious primary suiteOversized walk-in closetWalk-in showerDual vanities
- 92 days |
- 348 |
- 24 |
Zillow last checked: 8 hours ago
Listing updated: September 30, 2025 at 12:52pm
Listed by:
Jared Allen,
PEGLAR REAL ESTATE GROUP 870-425-4300
Source: Mountain Home MLS,MLS#: 132402
Tour with a local agent
Facts & features
Interior
Bedrooms & bathrooms
- Bedrooms: 3
- Bathrooms: 2
- Full bathrooms: 2
Heating
- Central, Electric, Heat Pump
Cooling
- Central Air, Electric
Appliances
- Included: Dishwasher, Disposal, Electric Range, Electric Surface Unit, Microwave
- Laundry: Washer/Dryer Hookups
Features
- Basement: None
- Number of fireplaces: 1
- Fireplace features: One, Gas Log, Living Room
Interior area
- Total structure area: 2,588
- Total interior livable area: 2,588 sqft
Video & virtual tour
Property
Parking
- Total spaces: 2
- Parking features: Garage
- Has garage: Yes
Lot
- Size: 3,049.2 Square Feet
Details
- Parcel number: 00703318012
Construction
Type & style
- Home type: SingleFamily
- Property subtype: Single Family Residence
Materials
- Concrete Composite
Community & HOA
Community
- Subdivision: Cobblestone Ridge
Location
- Region: Mountain Home
Financial & listing details
- Price per square foot: $127/sqft
- Tax assessed value: $248,050
- Annual tax amount: $2,116
- Date on market: 9/9/2025
Estimated market value
$321,700
$306,000 - $338,000
$1,631/mo
Price history
Price history
| Date | Event | Price |
|---|---|---|
| 9/30/2025 | Price change | $329,000-2.9%$127/sqft |
Source: Mountain Home MLS #132402 Report a problem | ||
| 9/9/2025 | Listed for sale | $339,000+6%$131/sqft |
Source: Mountain Home MLS #132402 Report a problem | ||
| 9/30/2022 | Sold | $319,900$124/sqft |
Source: | ||
| 7/27/2022 | Listed for sale | $319,900+19.4%$124/sqft |
Source: Mountain Home MLS #124701 Report a problem | ||
| 8/12/2021 | Sold | $267,900-0.7%$104/sqft |
Source: | ||
Public tax history
Public tax history
| Year | Property taxes | Tax assessment |
|---|---|---|
| 2024 | $2,116 | $49,610 |
| 2023 | $2,116 +21.5% | -- |
| 2022 | $1,741 +56.8% | $49,610 +42.5% |
Find assessor info on the county website
BuyAbility℠ payment
Est. payment
$1,845/mo
Principal & interest
$1604
Property taxes
$126
Home insurance
$115
Climate risks
Neighborhood: 72653
Nearby schools
GreatSchools rating
- NAMountain Home KindergartenGrades: PK-KDistance: 1.8 mi
- 7/10Pinkston Middle SchoolGrades: 6-7Distance: 2 mi
- 6/10Mtn Home High Career AcademicsGrades: 8-12Distance: 3.1 mi
- Loading
- Loading




