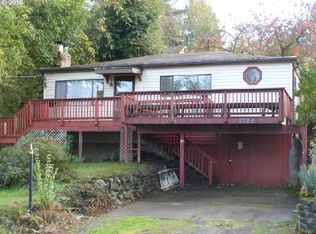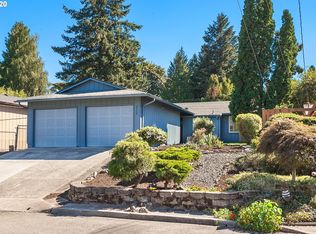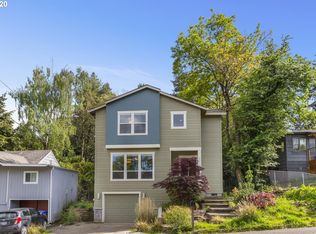Sold
$465,000
3040 SW Iowa St, Portland, OR 97239
3beds
1,183sqft
Residential, Single Family Residence
Built in 1971
5,227.2 Square Feet Lot
$451,200 Zestimate®
$393/sqft
$2,520 Estimated rent
Home value
$451,200
$415,000 - $492,000
$2,520/mo
Zestimate® history
Loading...
Owner options
Explore your selling options
What's special
Experience effortless living in this charming Hayhurst residence, recently refreshed with new interior and exterior paint. Upon arrival, you'll be captivated by the expansive gated front patio, offering picturesque views of the West Hills and the surrounding natural beauty. Step inside to an inviting open floor plan adorned with sleek luxury vinyl plank flooring. The spacious living room beckons you to relax, featuring a sliding door that leads to the tranquil back patio, an ideal spot for enjoying your morning coffee or alfresco dining. The well-appointed kitchen is a home cook's delight, boasting an island with a breakfast bar, granite countertops, stainless steel appliances, and a convenient pantry. The adjacent dining area features a bay window with a charming built-in bench, creating an elegant space for entertaining guests. Three good-sized bedrooms provide versatility for family and guests and offer the potential for a dedicated home office. The shared hallway bathroom features a granite-topped vanity and a stylish shower/tub combo. Outside, you'll find a secluded backyard oasis with a patio and flat grassy area protected by a retaining wall, perfect for outdoor gatherings or simply enjoying nature's embrace. The oversized 2-car attached garage with a workbench offers ample space for parking, storage, and pursuit of your hobbies. Don't miss this opportunity to experience the epitome of Southwest Portland living in this wonderful home! [Home Energy Score = 4. HES Report at https://rpt.greenbuildingregistry.com/hes/OR10228100]
Zillow last checked: 8 hours ago
Listing updated: July 24, 2024 at 09:19am
Listed by:
Breylan Deal-Eriksen 503-953-0253,
Deal & Company Real Estate,
Rykie Kelly 503-985-9524,
Deal & Company Real Estate
Bought with:
Pam Waldman, 201204713
Keller Williams Realty Portland Premiere
Source: RMLS (OR),MLS#: 24022197
Facts & features
Interior
Bedrooms & bathrooms
- Bedrooms: 3
- Bathrooms: 1
- Full bathrooms: 1
- Main level bathrooms: 1
Primary bedroom
- Features: Closet, Vinyl Floor
- Level: Main
- Area: 121
- Dimensions: 11 x 11
Bedroom 2
- Features: Closet, Vinyl Floor
- Level: Main
- Area: 100
- Dimensions: 10 x 10
Bedroom 3
- Features: Closet, Vinyl Floor
- Level: Main
- Area: 100
- Dimensions: 10 x 10
Dining room
- Features: Bay Window, Builtin Features, Vinyl Floor
- Level: Main
- Area: 117
- Dimensions: 13 x 9
Kitchen
- Features: Eat Bar, Island, Pantry, Granite
- Level: Main
- Area: 135
- Width: 9
Living room
- Features: Patio, Skylight, Sliding Doors, Vinyl Floor
- Level: Main
- Area: 208
- Dimensions: 16 x 13
Heating
- Baseboard, Wall Furnace
Cooling
- Wall Unit(s)
Appliances
- Included: Dishwasher, Disposal, Free-Standing Gas Range, Range Hood, Stainless Steel Appliance(s), Gas Water Heater, Tankless Water Heater
- Laundry: Laundry Room
Features
- Closet, Built-in Features, Eat Bar, Kitchen Island, Pantry, Granite
- Flooring: Tile, Vinyl
- Doors: Sliding Doors
- Windows: Double Pane Windows, Vinyl Frames, Bay Window(s), Skylight(s)
- Basement: Crawl Space
Interior area
- Total structure area: 1,183
- Total interior livable area: 1,183 sqft
Property
Parking
- Total spaces: 2
- Parking features: Driveway, Off Street, Attached
- Attached garage spaces: 2
- Has uncovered spaces: Yes
Accessibility
- Accessibility features: Main Floor Bedroom Bath, Minimal Steps, Accessibility
Features
- Levels: One
- Stories: 1
- Patio & porch: Patio
- Exterior features: Yard
- Fencing: Fenced
- Has view: Yes
- View description: Territorial
Lot
- Size: 5,227 sqft
- Dimensions: 50' x 100'
- Features: Gentle Sloping, Terraced, SqFt 5000 to 6999
Details
- Parcel number: R170033
Construction
Type & style
- Home type: SingleFamily
- Architectural style: Ranch
- Property subtype: Residential, Single Family Residence
Materials
- T111 Siding
- Foundation: Concrete Perimeter
- Roof: Composition
Condition
- Resale
- New construction: No
- Year built: 1971
Utilities & green energy
- Gas: Gas
- Sewer: Public Sewer
- Water: Public
Community & neighborhood
Location
- Region: Portland
- Subdivision: Hayhurst
Other
Other facts
- Listing terms: Cash,Conventional,FHA,VA Loan
- Road surface type: Concrete
Price history
| Date | Event | Price |
|---|---|---|
| 7/24/2024 | Sold | $465,000+3.3%$393/sqft |
Source: | ||
| 6/27/2024 | Pending sale | $450,000$380/sqft |
Source: | ||
| 6/18/2024 | Listed for sale | $450,000+86.4%$380/sqft |
Source: | ||
| 11/21/2012 | Sold | $241,447-3%$204/sqft |
Source: | ||
| 6/7/2012 | Listed for sale | $249,000-3.9%$210/sqft |
Source: Owner | ||
Public tax history
| Year | Property taxes | Tax assessment |
|---|---|---|
| 2025 | $6,190 +3.7% | $229,930 +3% |
| 2024 | $5,967 +4% | $223,240 +3% |
| 2023 | $5,738 +2.2% | $216,740 +3% |
Find assessor info on the county website
Neighborhood: Hayhurst
Nearby schools
GreatSchools rating
- 9/10Hayhurst Elementary SchoolGrades: K-8Distance: 1 mi
- 8/10Ida B. Wells-Barnett High SchoolGrades: 9-12Distance: 0.9 mi
- 6/10Gray Middle SchoolGrades: 6-8Distance: 0.4 mi
Schools provided by the listing agent
- Elementary: Hayhurst
- Middle: Robert Gray
- High: Ida B Wells
Source: RMLS (OR). This data may not be complete. We recommend contacting the local school district to confirm school assignments for this home.
Get a cash offer in 3 minutes
Find out how much your home could sell for in as little as 3 minutes with a no-obligation cash offer.
Estimated market value
$451,200
Get a cash offer in 3 minutes
Find out how much your home could sell for in as little as 3 minutes with a no-obligation cash offer.
Estimated market value
$451,200


