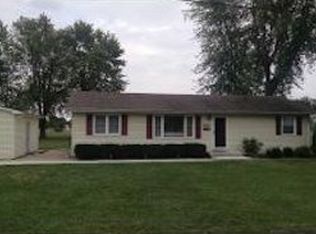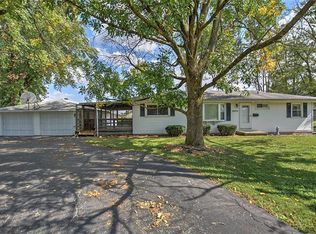Sharp Ranch on South Side in the Meridian School dist. Big yard. Very nice shed. Updated kitchen with back splash and pantry with pull outs. Updated bath too. New Carpet. New interior doors. Hunter Ceiling fans. Pella, tilt in replacement windows. Laundry/mud room off back door.
This property is off market, which means it's not currently listed for sale or rent on Zillow. This may be different from what's available on other websites or public sources.

