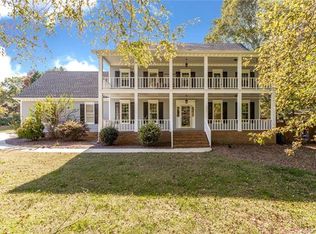Circular driveway leads you to this gorgeous home with craftsman style front porch flanked with cedar and stack stone columns situated on almost 1.5 acres. Spacious open floor plan perfect for entertaining! Gourmet kitchen with built-ins opens up to great room with 2 story stone fireplace that is see thru to sitting room on the other side. Office with built-ins on main level. Hardwood floors recently refinished on main level and continue thru out onto the second floor. Luxurious primary bedroom with wet bar and access to upper level sundeck. Third floor with loft and bedroom/rec room with ensuite bathroom. Enjoy relaxing in the sunroom and screened porch or venture outside to the patio and take in the view of the private backyard. Great outdoor living at this house with outdoor kitchen, stamped concrete patio, screened porch. 16 X 16 outdoor workshop. Neighborhood Park and rec area. Highly sought after location, Weddington schools, 2 miles to I-485 and Waverly shopping center. 2022-06-13
This property is off market, which means it's not currently listed for sale or rent on Zillow. This may be different from what's available on other websites or public sources.
