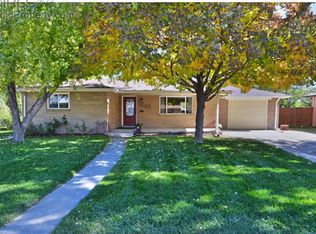Beautiful remodel + great open layout + large private yard = an amazing home for you! Ideally located on a super quit non through street away from busy roads yet only 15 minutes from downtown or the base of the Rocky Mtns. New kitchen with stainless steel appliances, quartz counters, island with seating, and gas range open to the living room with wood burning fireplace and dining space. New bath with double vanity, ship lap accent wall, marble floors and reclaimed beam shelving. The enclosed heated and cooled sunroom is light and bright with tons of windows - it makes a great family or game room and opens up to the the fantastic back yard. Large fenced yard, tasty apple and pear trees, 2 storage sheds, well for free lawn watering which is a big deal on a lot this size where summer bills could top $300 a month otherwise! All brick maintenance free exterior. Unusually wide basement makes for a terrific rec room and theater area plus bedroom with egress window next to full bath with jetted tub. 1 car garage plus carport plus 1 car secure parking behind gate and additional off street parking. Newer roof and central a/c, new lights and carpet, refinished hardwood floors throughout the main floor - there is nothing left to do but enjoy your home. You will love the neighborhood too, take your bike to dozens of restaurants and shops near Sloans Lake, Highlands, and LoHi, go to wonderful nearby parks or just chat with the friendly neighbors. This is the home you have been waiting for.
This property is off market, which means it's not currently listed for sale or rent on Zillow. This may be different from what's available on other websites or public sources.
