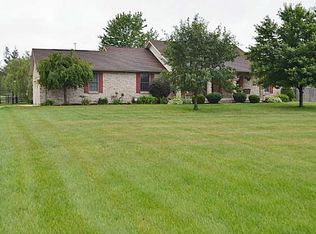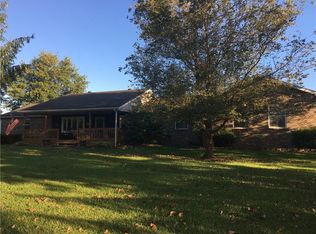Sold for $412,000
$412,000
3040 Rebert Pike, Springfield, OH 45502
3beds
1,536sqft
Single Family Residence
Built in 1988
5.55 Acres Lot
$422,000 Zestimate®
$268/sqft
$1,824 Estimated rent
Home value
$422,000
$300,000 - $595,000
$1,824/mo
Zestimate® history
Loading...
Owner options
Explore your selling options
What's special
Check out this awesome, fully remodeled brick ranch on 5.55 acres of land! With 3 spacious bedrooms and 2 full bathrooms, this home offers modern comfort and plenty of room to grow. The master suite features a walk-in closet, and luxurious master bath with double sinks and a walk-in shower. The heart of the home, the kitchen, is a chef's dream with an ''island'', gleaming granite countertops, a 'farmers'' sink, built-in microwave, dishwasher, garbage disposal and a walk-in pantry. Throughout the home, you will find brand-new light fixtures that add a fresh, bright touch. The full basement is semi-finished and ready for customization, while the on-demand hot water heater, water softener, 200 amp electric panel box add convenience and efficiency. The property also offers a wealth of outdoor amenities, including a new front porch and a back deck, perfect for enjoying the scenic surroundings. The oversized 2-car attached garage features a new overhead door and opener, with added bonus of a 2 car detached garage, complete with its own well pump.For those with a passion for animals or hobbies, the property includes a 20x24 metal pole barn with an additional well pump and 24x20 lean-to. With plenty of pasture space and 2 more well pumps, this home is ideal for horses, 4-H animals, or any outdoor enthusiast. This rare gem combines privacy, modern upgrades, and ample space for all your needs.
Zillow last checked: 8 hours ago
Listing updated: July 16, 2025 at 11:16am
Listed by:
Linda J Knox (937)322-0352,
Coldwell Banker Heritage
Bought with:
Linda J Knox, 0000345631
Coldwell Banker Heritage
Michael Knox, 0000336057
Coldwell Banker Heritage
Source: DABR MLS,MLS#: 930512 Originating MLS: Dayton Area Board of REALTORS
Originating MLS: Dayton Area Board of REALTORS
Facts & features
Interior
Bedrooms & bathrooms
- Bedrooms: 3
- Bathrooms: 2
- Full bathrooms: 2
- Main level bathrooms: 2
Bedroom
- Level: Main
- Dimensions: 15 x 12
Bedroom
- Level: Main
- Dimensions: 13 x 12
Bedroom
- Level: Main
- Dimensions: 12 x 9
Kitchen
- Level: Main
- Dimensions: 22 x 15
Living room
- Level: Main
- Dimensions: 22 x 16
Heating
- Forced Air, Propane
Cooling
- Central Air
Appliances
- Included: Dishwasher, Disposal, Microwave, Water Softener, Tankless Water Heater
Features
- Ceiling Fan(s), Granite Counters, Kitchen Island, Pantry, Remodeled, Walk-In Closet(s)
- Basement: Full,Partially Finished
Interior area
- Total structure area: 1,536
- Total interior livable area: 1,536 sqft
Property
Parking
- Total spaces: 2
- Parking features: Attached, Garage, Two Car Garage, Garage Door Opener
- Attached garage spaces: 2
Features
- Levels: One
- Stories: 1
- Patio & porch: Porch
- Exterior features: Porch
Lot
- Size: 5.55 Acres
Details
- Parcel number: 1800600014000053
- Zoning: Residential
- Zoning description: Residential
Construction
Type & style
- Home type: SingleFamily
- Property subtype: Single Family Residence
Materials
- Brick
Condition
- Year built: 1988
Utilities & green energy
- Sewer: Septic Tank
- Water: Well
- Utilities for property: Septic Available, Water Available
Community & neighborhood
Security
- Security features: Smoke Detector(s)
Location
- Region: Springfield
Other
Other facts
- Listing terms: Conventional,FHA,VA Loan
Price history
| Date | Event | Price |
|---|---|---|
| 7/16/2025 | Sold | $412,000-4.2%$268/sqft |
Source: | ||
| 6/4/2025 | Pending sale | $429,900$280/sqft |
Source: DABR MLS #930512 Report a problem | ||
| 6/4/2025 | Contingent | $429,900$280/sqft |
Source: | ||
| 5/27/2025 | Price change | $429,900-2%$280/sqft |
Source: | ||
| 5/12/2025 | Price change | $438,500-2.6%$285/sqft |
Source: | ||
Public tax history
| Year | Property taxes | Tax assessment |
|---|---|---|
| 2024 | $4,701 +2.4% | $93,510 |
| 2023 | $4,590 +0.1% | $93,510 |
| 2022 | $4,586 +13% | $93,510 +27.8% |
Find assessor info on the county website
Neighborhood: 45502
Nearby schools
GreatSchools rating
- NAEnon Primary SchoolGrades: K-1Distance: 3.5 mi
- 4/10Greenon Jr. High SchoolGrades: 7-8Distance: 3.9 mi
- 5/10Greenon High SchoolGrades: 9-12Distance: 3.9 mi
Schools provided by the listing agent
- District: Greenon
Source: DABR MLS. This data may not be complete. We recommend contacting the local school district to confirm school assignments for this home.
Get pre-qualified for a loan
At Zillow Home Loans, we can pre-qualify you in as little as 5 minutes with no impact to your credit score.An equal housing lender. NMLS #10287.
Sell with ease on Zillow
Get a Zillow Showcase℠ listing at no additional cost and you could sell for —faster.
$422,000
2% more+$8,440
With Zillow Showcase(estimated)$430,440

