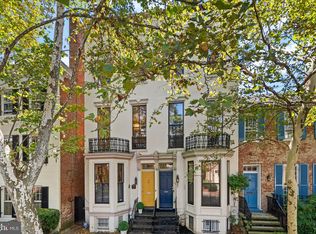Sold for $2,200,000
$2,200,000
3040 P St NW, Washington, DC 20007
3beds
2,850sqft
Single Family Residence
Built in 1876
1,319 Square Feet Lot
$2,384,200 Zestimate®
$772/sqft
$8,195 Estimated rent
Home value
$2,384,200
$2.19M - $2.62M
$8,195/mo
Zestimate® history
Loading...
Owner options
Explore your selling options
What's special
NEW PRICE! Featured as House of the Week in the Washington Post! Nestled along a charming tree-lined street in Georgetown’s beloved East Village, 3040 P Street, NW presents an elegantly reimagined 1876 semi-detached Victorian townhome of gracious scale and refined design. Having undergone a renovation by renowned architect Christian Zapatka, the residence boasts luxurious fixtures, high-quality finishes and modern upgrades while seamlessly preserving the timeless design notes, magnificent millwork, soaring ceilings, and historic charm of the original architecture’s integrity. Zapatka’s masterful work includes a complete reconfiguration of the Main Level’s floor plan, moving the home’s Gourmet Kitchen to the rear of the residence to allow for spacious entertaining salons, enchanting views from a newly installed wall of windows, and effortless access to the serenely private Southern Garden. The 4-level home features 3 Bedrooms, 2 Full Bathrooms, and one half Bathroom across a sprawling 2,850 total square feet on all levels. Offering breathtaking Washington Monument views from the Third Level, an idyllic walkout rear Garden, and unbeatable proximity to the design, dining, and entertainment destinations of Georgetown’s revered M Street; this extraordinary Victorian is a true gem sited in a priceless locale.
Zillow last checked: 8 hours ago
Listing updated: June 18, 2024 at 05:00am
Listed by:
Robert Hryniewicki 202-893-8881,
Washington Fine Properties, LLC,
Co-Listing Agent: Christopher R Leary 202-893-8881,
Washington Fine Properties, LLC
Bought with:
Anthony Salinas, 0225237924
TTR Sotheby's International Realty
Source: Bright MLS,MLS#: DCDC2135282
Facts & features
Interior
Bedrooms & bathrooms
- Bedrooms: 3
- Bathrooms: 4
- Full bathrooms: 2
- 1/2 bathrooms: 2
- Main level bathrooms: 1
Basement
- Area: 700
Heating
- Radiator, Natural Gas
Cooling
- Central Air, Electric
Appliances
- Included: Gas Water Heater
- Laundry: Has Laundry, Lower Level
Features
- Built-in Features, Ceiling Fan(s), Dining Area, Floor Plan - Traditional, Formal/Separate Dining Room, Eat-in Kitchen, Kitchen - Gourmet, Kitchen Island, Kitchen - Table Space, Recessed Lighting, Bathroom - Stall Shower, Bathroom - Tub Shower, Upgraded Countertops, 9'+ Ceilings, High Ceilings
- Flooring: Hardwood, Marble, Wood
- Windows: Bay/Bow, Atrium, Double Hung
- Basement: Connecting Stairway,Exterior Entry,Unfinished
- Number of fireplaces: 2
- Fireplace features: Gas/Propane, Mantel(s)
Interior area
- Total structure area: 2,850
- Total interior livable area: 2,850 sqft
- Finished area above ground: 2,150
- Finished area below ground: 700
Property
Parking
- Parking features: None
Accessibility
- Accessibility features: None
Features
- Levels: Four
- Stories: 4
- Patio & porch: Patio
- Exterior features: Extensive Hardscape, Balcony
- Pool features: None
- Fencing: Full,Back Yard,Wood
Lot
- Size: 1,319 sqft
- Features: Private, Rear Yard, Urban, Urban Land-Sassafras-Chillum
Details
- Additional structures: Above Grade, Below Grade
- Parcel number: 1257//0821
- Zoning: RES
- Special conditions: Standard
Construction
Type & style
- Home type: SingleFamily
- Architectural style: Victorian
- Property subtype: Single Family Residence
- Attached to another structure: Yes
Materials
- Brick
- Foundation: Other
Condition
- New construction: No
- Year built: 1876
- Major remodel year: 2018
Utilities & green energy
- Sewer: Public Sewer
- Water: Public
Community & neighborhood
Location
- Region: Washington
- Subdivision: Georgetown
Other
Other facts
- Listing agreement: Exclusive Agency
- Ownership: Fee Simple
Price history
| Date | Event | Price |
|---|---|---|
| 6/17/2024 | Sold | $2,200,000-4.1%$772/sqft |
Source: | ||
| 4/24/2024 | Pending sale | $2,295,000$805/sqft |
Source: | ||
| 4/20/2024 | Contingent | $2,295,000$805/sqft |
Source: | ||
| 4/2/2024 | Listed for sale | $2,295,000-4.2%$805/sqft |
Source: | ||
| 3/25/2024 | Contingent | $2,395,000$840/sqft |
Source: | ||
Public tax history
| Year | Property taxes | Tax assessment |
|---|---|---|
| 2025 | $15,888 +3% | $1,869,230 +3% |
| 2024 | $15,427 +1.9% | $1,814,920 +1.9% |
| 2023 | $15,137 +3.4% | $1,780,860 +3.4% |
Find assessor info on the county website
Neighborhood: Georgetown
Nearby schools
GreatSchools rating
- 10/10Hyde-Addison Elementary SchoolGrades: PK-5Distance: 0.2 mi
- 6/10Hardy Middle SchoolGrades: 6-8Distance: 0.6 mi
- 7/10Jackson-Reed High SchoolGrades: 9-12Distance: 3 mi
Schools provided by the listing agent
- District: District Of Columbia Public Schools
Source: Bright MLS. This data may not be complete. We recommend contacting the local school district to confirm school assignments for this home.
Sell with ease on Zillow
Get a Zillow Showcase℠ listing at no additional cost and you could sell for —faster.
$2,384,200
2% more+$47,684
With Zillow Showcase(estimated)$2,431,884
