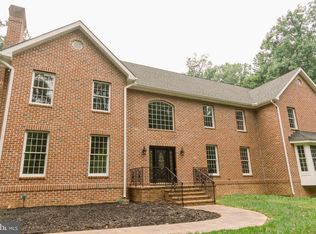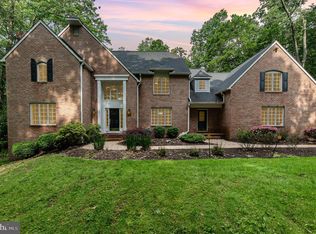Sold for $1,178,500
$1,178,500
3040 Oak Farm Rd, Churchville, MD 21028
5beds
5,535sqft
Single Family Residence
Built in 1992
5.87 Acres Lot
$1,201,500 Zestimate®
$213/sqft
$5,918 Estimated rent
Home value
$1,201,500
$1.11M - $1.30M
$5,918/mo
Zestimate® history
Loading...
Owner options
Explore your selling options
What's special
Embrace the joy of nature and luxury living with this Amazing Custom Built Cape Cod located on a 5.87 private acre lot in Churchville. Spanning 5000+ square feet, this meticulously crafted home with inviting front porch boasts 5 bedrooms and 5.5 bathrooms, providing ample space for both relaxation and entertainment. Upon entering the home, you are greeted with warmth and charm with hardwood floors, vaulted ceilings and elegant crown molding. The open floor plan boasts a large family room with wood burning fireplace, a gourmet kitchen with rich cabinetry, granite counters, spacious island with Wolf cooktop, large walkin pantry and separate dining areas perfect for hosting intimate gatherings or large soirées. Retreat to the main level primary suite with fireplace boasts a renovated luxurious en-suite bath with custom closet organizer. In addition, an In-Law/Au Pair Apartment with separate entrance provides private comfortable living for family, friends and/or guests offering a spacious living room, kitchen, bedroom suite with bath and walkin closet. Main level living is completed with a private study, wood burning fireplace and custom builtins. Center Hall staircase leads to the upper level resting quarters. Large bedroom with private bath, two additional bedrooms and hall bath offer versatility for family or home offices. Finished lower level with walkout level boasts a living room, rec room perfect for a large pool table or exercise area, full bath, separate room and a storage area ideal for organizing and storing. French doors on both main and lower levels lead to a stunning professionally landscaped rear lawn offering a heated saltwater pool, tiered IPE decking with builtin bar, outdoor fireplace, beautiful bluestone and picturesque views creating a tranquil experience for gatherings and al fresco dining. Located just minutes from local attractions, schools, and amenities, this beautiful home with No HOA offers convenience without compromising on privacy.
Zillow last checked: 8 hours ago
Listing updated: May 27, 2025 at 06:18am
Listed by:
Cindy Biasello 443-966-4747,
Garceau Realty
Bought with:
Karen Holthaus, 668742
Garceau Realty
Source: Bright MLS,MLS#: MDHR2041754
Facts & features
Interior
Bedrooms & bathrooms
- Bedrooms: 5
- Bathrooms: 6
- Full bathrooms: 5
- 1/2 bathrooms: 1
- Main level bathrooms: 3
- Main level bedrooms: 2
Primary bedroom
- Features: Fireplace - Wood Burning, Flooring - HardWood, Attached Bathroom, Ceiling Fan(s), Window Treatments
- Level: Main
- Area: 182 Square Feet
- Dimensions: 14 X 13
Bedroom 2
- Features: Flooring - HardWood, Window Treatments, Ceiling Fan(s), Walk-In Closet(s), Attached Bathroom
- Level: Upper
- Area: 192 Square Feet
- Dimensions: 16 X 12
Bedroom 3
- Features: Flooring - HardWood, Ceiling Fan(s), Window Treatments, Walk-In Closet(s)
- Level: Upper
- Area: 195 Square Feet
- Dimensions: 15 X 13
Bedroom 4
- Features: Flooring - HardWood, Ceiling Fan(s)
- Level: Upper
- Area: 234 Square Feet
- Dimensions: 18 X 13
Primary bathroom
- Features: Bathroom - Walk-In Shower, Double Sink, Flooring - Ceramic Tile, Recessed Lighting, Walk-In Closet(s)
- Level: Main
Bathroom 1
- Features: Flooring - Ceramic Tile, Bathroom - Walk-In Shower, Double Sink
- Level: Main
Bathroom 2
- Features: Attached Bathroom, Flooring - Ceramic Tile
- Level: Upper
Bathroom 3
- Features: Flooring - Ceramic Tile, Bathroom - Tub Shower
- Level: Upper
Breakfast room
- Features: Flooring - HardWood, Lighting - Pendants
- Level: Main
- Area: 108 Square Feet
- Dimensions: 12 X 9
Dining room
- Features: Flooring - HardWood, Recessed Lighting, Lighting - Ceiling
- Level: Main
- Area: 208 Square Feet
- Dimensions: 16 X 13
Family room
- Features: Flooring - HardWood, Fireplace - Wood Burning
- Level: Main
- Area: 300 Square Feet
- Dimensions: 20 X 15
Foyer
- Features: Flooring - HardWood
- Level: Main
- Area: 121 Square Feet
- Dimensions: 11 X 11
Other
- Features: Flooring - Ceramic Tile, Bathroom - Tub Shower
- Level: Lower
Game room
- Features: Flooring - Vinyl
- Level: Lower
- Area: 450 Square Feet
- Dimensions: 30 X 15
Half bath
- Features: Flooring - Ceramic Tile
- Level: Main
Other
- Features: Flooring - HardWood, Attached Bathroom, Breakfast Bar, Walk-In Closet(s)
- Level: Main
- Area: 294 Square Feet
- Dimensions: 14 X 21
Kitchen
- Features: Flooring - HardWood, Granite Counters, Lighting - Pendants, Recessed Lighting, Breakfast Bar, Dining Area, Eat-in Kitchen
- Level: Main
- Area: 176 Square Feet
- Dimensions: 16 X 11
Laundry
- Features: Flooring - Ceramic Tile
- Level: Main
- Area: 104 Square Feet
- Dimensions: 13 X 8
Recreation room
- Features: Built-in Features, Flooring - Luxury Vinyl Tile, Recessed Lighting
- Level: Lower
Storage room
- Features: Flooring - Concrete
- Level: Lower
- Area: 1517 Square Feet
- Dimensions: 37 X 41
Study
- Features: Flooring - HardWood, Fireplace - Wood Burning, Built-in Features, Recessed Lighting
- Level: Main
- Area: 195 Square Feet
- Dimensions: 15 X 13
Heating
- Forced Air, Oil
Cooling
- Central Air, Ceiling Fan(s), Electric
Appliances
- Included: Central Vacuum, Cooktop, Dishwasher, Exhaust Fan, Extra Refrigerator/Freezer, Ice Maker, Humidifier, Oven, Refrigerator, Water Conditioner - Owned, Water Heater, Self Cleaning Oven, Stainless Steel Appliance(s), Microwave, Built-In Range, Water Treat System, Electric Water Heater
- Laundry: Main Level, Hookup, Washer/Dryer Hookups Only, Laundry Room
Features
- Kitchen - Gourmet, Breakfast Area, Kitchen Island, Dining Area, Primary Bath(s), Entry Level Bedroom, Upgraded Countertops, Crown Molding, Wainscotting, Recessed Lighting, Open Floorplan, Ceiling Fan(s), Family Room Off Kitchen, Formal/Separate Dining Room, Pantry, Walk-In Closet(s), Butlers Pantry, Combination Kitchen/Dining, Combination Dining/Living, 2nd Kitchen, Attic, Bathroom - Walk-In Shower, Bathroom - Tub Shower, Built-in Features, Central Vacuum, Kitchen - Table Space, Other, Vaulted Ceiling(s), Dry Wall, 9'+ Ceilings
- Flooring: Carpet, Ceramic Tile, Hardwood, Luxury Vinyl, Wood
- Doors: French Doors, Sliding Glass, Six Panel
- Windows: Bay/Bow, Casement, Screens, Window Treatments, Skylight(s)
- Basement: Finished,Exterior Entry,Interior Entry,Heated,Rear Entrance,Sump Pump,Walk-Out Access
- Number of fireplaces: 4
- Fireplace features: Glass Doors, Mantel(s)
Interior area
- Total structure area: 5,535
- Total interior livable area: 5,535 sqft
- Finished area above ground: 3,535
- Finished area below ground: 2,000
Property
Parking
- Total spaces: 10
- Parking features: Garage Door Opener, Garage Faces Side, Inside Entrance, Oversized, Driveway, Private, Off Street, Attached
- Attached garage spaces: 3
- Uncovered spaces: 7
Accessibility
- Accessibility features: Other
Features
- Levels: Three
- Stories: 3
- Patio & porch: Deck, Patio, Porch, Brick
- Exterior features: Sidewalks, Water Falls, Chimney Cap(s), Extensive Hardscape, Lighting, Stone Retaining Walls, Outdoor Shower, Bump-outs
- Has private pool: Yes
- Pool features: Fenced, Concrete, In Ground, Salt Water, Heated, Private
- Fencing: Back Yard,Wrought Iron
- Has view: Yes
- View description: Trees/Woods, Garden, Scenic Vista
Lot
- Size: 5.87 Acres
- Features: Backs to Trees, Stream/Creek, Private, Landscaped, No Thru Street, Wooded, Cul-De-Sac, Rear Yard, Poolside, Premium, SideYard(s), Front Yard
Details
- Additional structures: Above Grade, Below Grade
- Parcel number: 1302085135
- Zoning: AG
- Special conditions: Standard
Construction
Type & style
- Home type: SingleFamily
- Architectural style: Cape Cod
- Property subtype: Single Family Residence
Materials
- Brick
- Foundation: Concrete Perimeter
- Roof: Asphalt
Condition
- Very Good
- New construction: No
- Year built: 1992
Details
- Builder model: CUSTOM HOME
Utilities & green energy
- Electric: Generator
- Sewer: Private Septic Tank
- Water: Well
Community & neighborhood
Security
- Security features: Security System
Location
- Region: Churchville
- Subdivision: Oak Farms
Other
Other facts
- Listing agreement: Exclusive Right To Sell
- Listing terms: Cash,Conventional,FHA,VA Loan
- Ownership: Fee Simple
Price history
| Date | Event | Price |
|---|---|---|
| 5/27/2025 | Sold | $1,178,500+7.1%$213/sqft |
Source: | ||
| 4/27/2025 | Pending sale | $1,100,000$199/sqft |
Source: | ||
| 4/25/2025 | Listed for sale | $1,100,000+44.7%$199/sqft |
Source: | ||
| 7/19/2018 | Sold | $760,000-5%$137/sqft |
Source: Public Record Report a problem | ||
| 4/16/2018 | Pending sale | $799,700$144/sqft |
Source: Long & Foster Real Estate, Inc. #HR10186756 Report a problem | ||
Public tax history
| Year | Property taxes | Tax assessment |
|---|---|---|
| 2025 | $60 -99.4% | $992,767 +8.1% |
| 2024 | $10,010 +8.8% | $918,433 +8.8% |
| 2023 | $9,200 +4% | $844,100 |
Find assessor info on the county website
Neighborhood: 21028
Nearby schools
GreatSchools rating
- 10/10Churchville Elementary SchoolGrades: PK-5Distance: 1.1 mi
- 8/10Southampton Middle SchoolGrades: 6-8Distance: 5.8 mi
- 7/10C. Milton Wright High SchoolGrades: 9-12Distance: 5.4 mi
Schools provided by the listing agent
- District: Harford County Public Schools
Source: Bright MLS. This data may not be complete. We recommend contacting the local school district to confirm school assignments for this home.
Get a cash offer in 3 minutes
Find out how much your home could sell for in as little as 3 minutes with a no-obligation cash offer.
Estimated market value$1,201,500
Get a cash offer in 3 minutes
Find out how much your home could sell for in as little as 3 minutes with a no-obligation cash offer.
Estimated market value
$1,201,500

