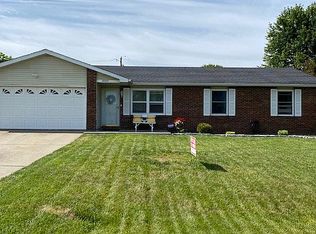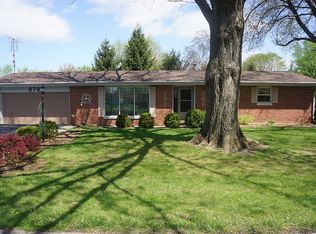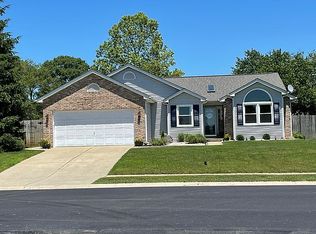This three bedroom two full bath home was renovated in 2019 with updates including granite countertops, refinished original hardwood floors, new carpet upstairs, new back deck, tile flooring, kitchen cabinets, Master Suite upstairs, retaining walls, new siding, water heater, new duct work throughout, completely renovated new bathrooms, insulation, windows, gutters and soffit, and large laundry room. New roof in 2021 and new paint. In 2022, new garage door, new concrete porch, new graveled driveway, and new landscape. Forced air gas heat and central air. City water and trash. Septic (cleaned in 2021). Centerpoint Gas and REMC Electric. Semi-annual taxes: $669.78 spring and $664.78 fall Immediate possession upon closing.
This property is off market, which means it's not currently listed for sale or rent on Zillow. This may be different from what's available on other websites or public sources.



