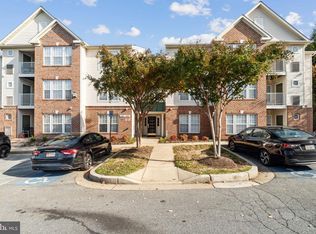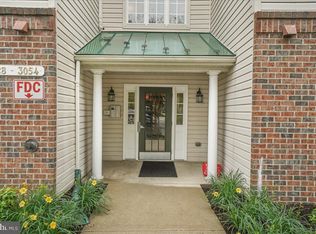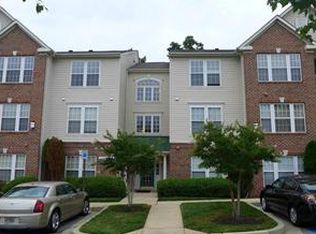Sold for $235,000
$235,000
3040 Hunting Ridge Dr, Owings Mills, MD 21117
2beds
1,124sqft
Condominium
Built in 2000
-- sqft lot
$246,400 Zestimate®
$209/sqft
$2,128 Estimated rent
Home value
$246,400
$234,000 - $259,000
$2,128/mo
Zestimate® history
Loading...
Owner options
Explore your selling options
What's special
**Open House on Saturday 1/13/24 - Cancelled** ***Per the HOA, this community is NOT currently FHA/VA Approved*** - Welcome to 3040 Hunting Ridge Dr! Move right into this mid level 2 bedroom, 2 bathroom condo in the sought after New Town community in Owings Mills! This beautiful home features an open concept floor plan, brand new carpet (2024) and freshly painted with neutral colors throughout (2024). Enjoy tons of natural light in the family room and dining area w/ access to the outdoor balcony. The primary bedroom has an en suite full bathroom and sizable walk-in-closet, while the 2nd bedroom has direct access to the 2nd full bathroom. Additional features include in unit laundry closet with full size washer and dryer (2018), newer HVAC (2018), HWH (2017), secure entrance to building and ample street parking directly outside the building. The community is tucked away in a quiet location surrounded by trees and tranquility and includes access to multiple pools, tennis courts, walking paths, a fenced in dog park and community club house. Conveniently located near amenities with easy access to major transportation routes, shopping, restaurants, I795, Owings Mills Metro Centre and more! This home offers a perfect blend of comfort and convenience for a fulfilling lifestyle. This one will not last long, schedule a showing today!
Zillow last checked: 8 hours ago
Listing updated: September 30, 2024 at 10:03pm
Listed by:
Shaun Elhai 443-255-2052,
Cummings & Co. Realtors
Bought with:
Mark Simone, 35186
Keller Williams Legacy
Source: Bright MLS,MLS#: MDBC2085934
Facts & features
Interior
Bedrooms & bathrooms
- Bedrooms: 2
- Bathrooms: 2
- Full bathrooms: 2
- Main level bathrooms: 2
- Main level bedrooms: 2
Basement
- Area: 0
Heating
- Forced Air, Natural Gas
Cooling
- Central Air, Electric
Appliances
- Included: Dishwasher, Disposal, Dryer, Washer, Cooktop, Refrigerator, Gas Water Heater
- Laundry: In Unit
Features
- Dining Area, Family Room Off Kitchen, Pantry
- Flooring: Carpet, Wood
- Has basement: No
- Has fireplace: No
Interior area
- Total structure area: 1,124
- Total interior livable area: 1,124 sqft
- Finished area above ground: 1,124
- Finished area below ground: 0
Property
Parking
- Parking features: On Street
- Has uncovered spaces: Yes
Accessibility
- Accessibility features: Accessible Doors
Features
- Levels: One
- Stories: 1
- Pool features: Community
Details
- Additional structures: Above Grade, Below Grade
- Parcel number: 04022300009138
- Zoning: N/A
- Special conditions: Standard
Construction
Type & style
- Home type: Condo
- Architectural style: Colonial
- Property subtype: Condominium
- Attached to another structure: Yes
Materials
- Brick
Condition
- New construction: No
- Year built: 2000
Utilities & green energy
- Sewer: Public Sewer
- Water: Public
Community & neighborhood
Location
- Region: Owings Mills
- Subdivision: Buckingham Condominiums
HOA & financial
Other fees
- Condo and coop fee: $350 monthly
Other
Other facts
- Listing agreement: Exclusive Agency
- Listing terms: Cash,Conventional
- Ownership: Condominium
Price history
| Date | Event | Price |
|---|---|---|
| 2/12/2024 | Sold | $235,000+9.3%$209/sqft |
Source: | ||
| 1/13/2024 | Pending sale | $215,000$191/sqft |
Source: | ||
| 1/11/2024 | Listed for sale | $215,000+31.1%$191/sqft |
Source: | ||
| 2/26/2021 | Listing removed | -- |
Source: Owner Report a problem | ||
| 12/1/2020 | Listed for rent | $1,450$1/sqft |
Source: Owner Report a problem | ||
Public tax history
| Year | Property taxes | Tax assessment |
|---|---|---|
| 2025 | $3,265 +71.6% | $176,333 +12.3% |
| 2024 | $1,903 +2.6% | $157,000 +2.6% |
| 2023 | $1,854 +2.7% | $153,000 -2.5% |
Find assessor info on the county website
Neighborhood: 21117
Nearby schools
GreatSchools rating
- 3/10New Town Elementary SchoolGrades: PK-5Distance: 0.6 mi
- 3/10Deer Park Middle Magnet SchoolGrades: 6-8Distance: 1.7 mi
- 4/10New Town High SchoolGrades: 9-12Distance: 0.6 mi
Schools provided by the listing agent
- District: Baltimore County Public Schools
Source: Bright MLS. This data may not be complete. We recommend contacting the local school district to confirm school assignments for this home.
Get a cash offer in 3 minutes
Find out how much your home could sell for in as little as 3 minutes with a no-obligation cash offer.
Estimated market value
$246,400


